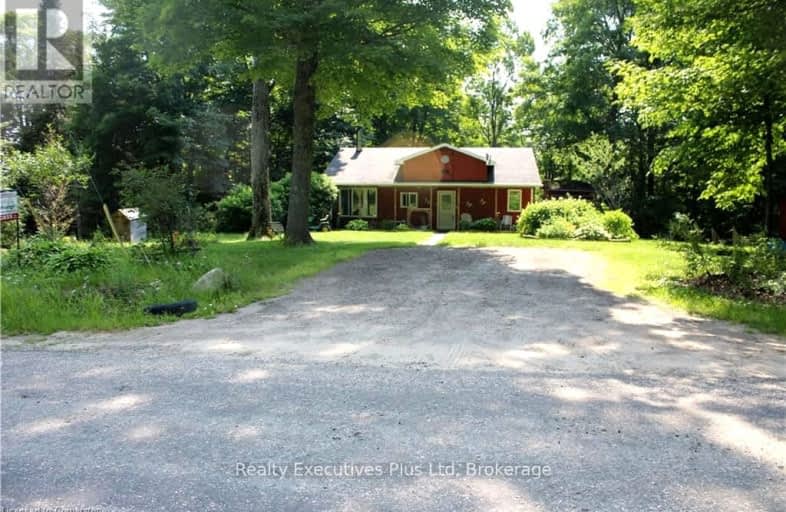Car-Dependent
- Almost all errands require a car.
0
/100
Somewhat Bikeable
- Almost all errands require a car.
23
/100

South Shore Education Centre
Elementary: Public
19.40 km
St Gregory Separate School
Elementary: Catholic
14.32 km
South River Public School
Elementary: Public
12.54 km
Sundridge Centennial Public School
Elementary: Public
20.02 km
École séparée Saint-Thomas-D'Aquin
Elementary: Catholic
26.91 km
Mapleridge Public School
Elementary: Public
14.18 km
École secondaire publique Odyssée
Secondary: Public
42.24 km
Almaguin Highlands Secondary School
Secondary: Public
12.29 km
West Ferris Secondary School
Secondary: Public
36.64 km
École secondaire catholique Algonquin
Secondary: Catholic
41.44 km
Chippewa Secondary School
Secondary: Public
40.55 km
St Joseph-Scollard Hall Secondary School
Secondary: Catholic
41.77 km
-
Mikisew
Sundridge ON 18.21km
-
Kawartha Credit Union
83 Ottawa Ave Epo, South River ON P0A 1X0 12.26km -
Scotiabank
475 Main St, Powassan ON P0H 1Z0 14.46km -
RBC Royal Bank
15 John St, Sundridge ON P0A 1Z0 20.35km

