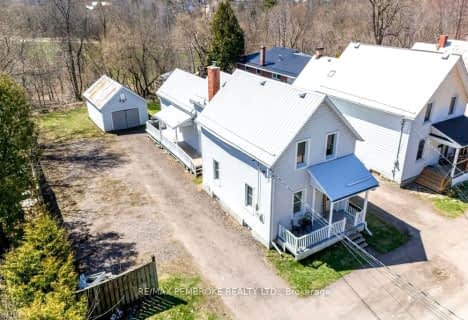
Bishop Smith Separate School
Elementary: Catholic
1.40 km
Cathedral Catholic School
Elementary: Catholic
1.70 km
École élémentaire publique L'Équinoxe
Elementary: Public
2.02 km
Our Lady of Lourdes Separate School
Elementary: Catholic
1.22 km
Highview Public School
Elementary: Public
1.32 km
Champlain Discovery Public School
Elementary: Public
0.50 km
École secondaire publique L'Équinoxe
Secondary: Public
2.09 km
Renfrew County Adult Day School
Secondary: Public
2.14 km
École secondaire catholique Jeanne-Lajoie
Secondary: Catholic
4.58 km
Valour JK to 12 School - Secondary School
Secondary: Public
15.16 km
Bishop Smith Catholic High School
Secondary: Catholic
0.54 km
Fellowes High School
Secondary: Public
0.79 km


