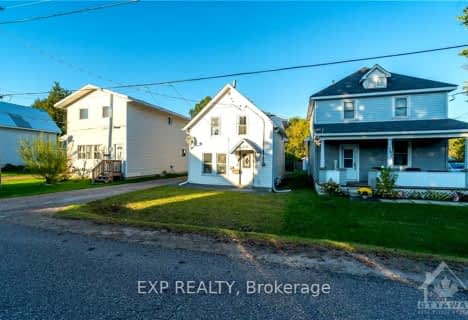Sold on Feb 07, 2019
Note: Property is not currently for sale or for rent.

-
Type: Detached
-
Style: 2-Storey
-
Lot Size: 66 x 132
-
Age: No Data
-
Taxes: $2,750 per year
-
Days on Site: 73 Days
-
Added: Dec 19, 2024 (2 months on market)
-
Updated:
-
Last Checked: 3 months ago
-
MLS®#: X10207436
-
Listed By: Royal lepage edmonds & associates
Flooring: Laminate, Flooring: Mixed, Interior photos to follow. This 2 storey brick home has 3 bedrooms and 2 baths. There is newer laminate flooring throughout the upstairs where the 3 generous sized bedrooms are located, as well as the main family bathroom. The main level features a spacious dining and living area and a remodeled kitchen which includes all major appliances. The back of the house has additional storage in the room sometime called "the summer kitchen". The basement has a laundry room, 2nd two piece bathroom, an additional storage room and a workshop. The property includes a single car detached garage, fenced back yard and a spacious patio area. This home is heated by forced air natural gas, with central air conditioning. The electrical service has been upgraded to 200 amp. and the windows are newer. The property's central location makes it ideally situated for shopping, church and schools, including Algonquin College.
Property Details
Facts for 351 TRAFALGAR Road, Pembroke
Status
Days on Market: 73
Last Status: Sold
Sold Date: Feb 07, 2019
Closed Date: Mar 01, 2019
Expiry Date: May 19, 2019
Sold Price: $149,000
Unavailable Date: Nov 30, -0001
Input Date: Nov 26, 2018
Property
Status: Sale
Property Type: Detached
Style: 2-Storey
Area: Pembroke
Community: 530 - Pembroke
Availability Date: To Be Arranged
Inside
Bedrooms: 3
Bathrooms: 2
Kitchens: 1
Rooms: 9
Air Conditioning: Central Air
Fireplace: No
Washrooms: 2
Utilities
Gas: Yes
Building
Basement: Full
Basement 2: Part Fin
Heat Type: Forced Air
Heat Source: Gas
Exterior: Brick
Water Supply: Municipal
Parking
Garage Spaces: 1
Garage Type: Detached
Total Parking Spaces: 3
Fees
Tax Year: 2018
Tax Legal Description: Lot 14, Plan 185, City of Pembroke
Taxes: $2,750
Highlights
Feature: Fenced Yard
Land
Cross Street: From Pembroke Street
Municipality District: Pembroke
Fronting On: East
Parcel Number: 571690005
Sewer: Sewers
Lot Depth: 132
Lot Frontage: 66
Zoning: Residential
Easements Restrictions: Unknown
Rural Services: Cable
Rural Services: Internet High Spd
Rural Services: Natural Gas
Rooms
Room details for 351 TRAFALGAR Road, Pembroke
| Type | Dimensions | Description |
|---|---|---|
| Kitchen Main | 3.35 x 3.65 | |
| Living Main | 3.65 x 4.87 | |
| Living Main | 3.35 x 3.65 | |
| Other Main | 2.43 x 4.26 | |
| Foyer Main | 1.82 x 3.04 | |
| Bathroom 2nd | 1.52 x 3.04 | |
| Prim Bdrm 2nd | 3.35 x 4.57 | |
| Br 2nd | 3.04 x 4.26 | |
| Br 2nd | 2.43 x 4.26 | |
| Workshop Bsmt | 3.65 x 4.87 | |
| Laundry Bsmt | 2.13 x 5.48 | |
| Other Bsmt | 1.52 x 2.43 |
| XXXXXXXX | XXX XX, XXXX |
XXXX XXX XXXX |
$XXX,XXX |
| XXX XX, XXXX |
XXXXXX XXX XXXX |
$XXX,XXX |
| XXXXXXXX XXXX | XXX XX, XXXX | $149,000 XXX XXXX |
| XXXXXXXX XXXXXX | XXX XX, XXXX | $159,500 XXX XXXX |

École intermédiaire L'Équinoxe
Elementary: PublicÉcole intermédiaire catholique Jeanne-Lajoie
Elementary: CatholicHoly Name Separate School
Elementary: CatholicBishop Smith Separate School
Elementary: CatholicCathedral Catholic School
Elementary: CatholicÉcole élémentaire publique L'Équinoxe
Elementary: PublicÉcole secondaire publique L'Équinoxe
Secondary: PublicRenfrew County Adult Day School
Secondary: PublicÉcole secondaire catholique Jeanne-Lajoie
Secondary: CatholicValour JK to 12 School - Secondary School
Secondary: PublicBishop Smith Catholic High School
Secondary: CatholicFellowes High School
Secondary: Public- 1 bath
- 3 bed
593 B HAMILTON Street West, Laurentian Valley, Ontario • K8A 6P3 • 531 - Laurentian Valley

