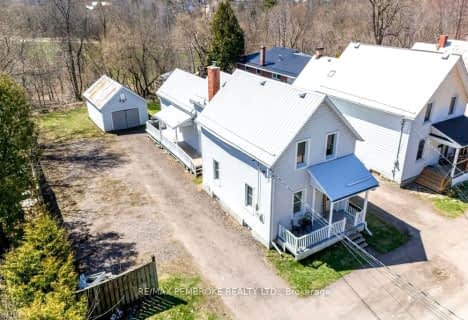
École intermédiaire L'Équinoxe
Elementary: Public
0.72 km
Holy Name Separate School
Elementary: Catholic
0.94 km
Bishop Smith Separate School
Elementary: Catholic
0.48 km
Cathedral Catholic School
Elementary: Catholic
0.84 km
École élémentaire publique L'Équinoxe
Elementary: Public
0.72 km
Highview Public School
Elementary: Public
1.56 km
École secondaire publique L'Équinoxe
Secondary: Public
0.81 km
Renfrew County Adult Day School
Secondary: Public
0.54 km
École secondaire catholique Jeanne-Lajoie
Secondary: Catholic
2.92 km
Valour JK to 12 School - Secondary School
Secondary: Public
13.50 km
Bishop Smith Catholic High School
Secondary: Catholic
1.23 km
Fellowes High School
Secondary: Public
2.30 km


