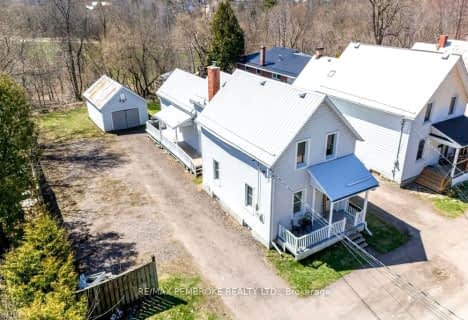
École intermédiaire L'Équinoxe
Elementary: Public
0.15 km
Holy Name Separate School
Elementary: Catholic
0.72 km
Bishop Smith Separate School
Elementary: Catholic
0.59 km
Cathedral Catholic School
Elementary: Catholic
0.48 km
École élémentaire publique L'Équinoxe
Elementary: Public
0.15 km
Highview Public School
Elementary: Public
1.37 km
École secondaire publique L'Équinoxe
Secondary: Public
0.24 km
Renfrew County Adult Day School
Secondary: Public
0.25 km
École secondaire catholique Jeanne-Lajoie
Secondary: Catholic
2.60 km
Valour JK to 12 School - Secondary School
Secondary: Public
13.19 km
Bishop Smith Catholic High School
Secondary: Catholic
1.55 km
Fellowes High School
Secondary: Public
2.38 km
-
Rotary Park
Isabella St (James St), Pembroke ON 0.33km -
Pembroke Waterfront Park
Pembroke ON 0.56km -
Pansy Patch Park
Pembroke ON 0.78km
-
CIBC
172 Pembroke St W, Pembroke ON K8A 5M8 0.5km -
TD Bank Financial Group
150 Pembroke St W, Pembroke ON K8A 5M8 0.55km -
Banque Nationale du Canada
131 Pembroke St W, Pembroke ON K8A 5M7 0.59km


