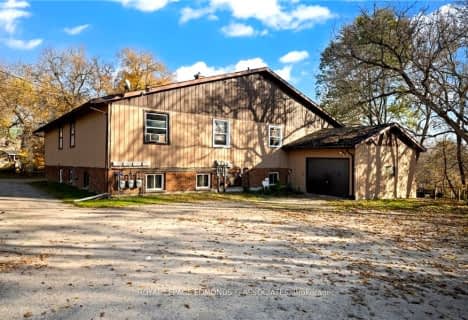
Bishop Smith Separate School
Elementary: Catholic
2.00 km
Cathedral Catholic School
Elementary: Catholic
1.99 km
École élémentaire publique L'Équinoxe
Elementary: Public
2.40 km
Our Lady of Lourdes Separate School
Elementary: Catholic
0.28 km
Highview Public School
Elementary: Public
1.13 km
Champlain Discovery Public School
Elementary: Public
0.75 km
École secondaire publique L'Équinoxe
Secondary: Public
2.43 km
Renfrew County Adult Day School
Secondary: Public
2.67 km
École secondaire catholique Jeanne-Lajoie
Secondary: Catholic
4.92 km
Valour JK to 12 School - Secondary School
Secondary: Public
15.36 km
Bishop Smith Catholic High School
Secondary: Catholic
1.60 km
Fellowes High School
Secondary: Public
0.48 km


