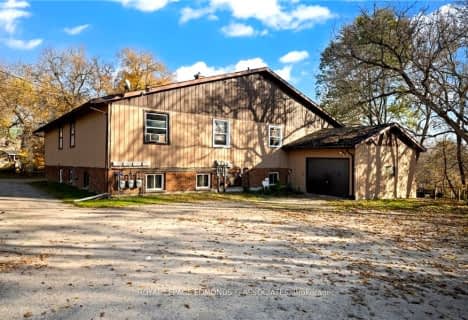
Video Tour

Bishop Smith Separate School
Elementary: Catholic
2.13 km
Cathedral Catholic School
Elementary: Catholic
2.04 km
École élémentaire publique L'Équinoxe
Elementary: Public
2.45 km
Our Lady of Lourdes Separate School
Elementary: Catholic
0.35 km
Highview Public School
Elementary: Public
1.14 km
Champlain Discovery Public School
Elementary: Public
1.05 km
École secondaire publique L'Équinoxe
Secondary: Public
2.46 km
Renfrew County Adult Day School
Secondary: Public
2.75 km
École secondaire catholique Jeanne-Lajoie
Secondary: Catholic
4.89 km
Valour JK to 12 School - Secondary School
Secondary: Public
15.25 km
Bishop Smith Catholic High School
Secondary: Catholic
1.88 km
Fellowes High School
Secondary: Public
0.84 km


