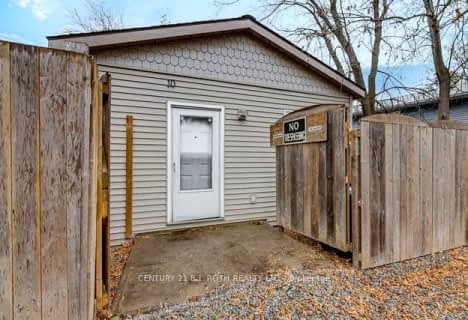Sold on Oct 06, 2017
Note: Property is not currently for sale or for rent.

-
Type: Semi-Detached
-
Style: Bungalow-Raised
-
Lot Size: 37.73 x 121.39
-
Age: 16-30 years
-
Taxes: $3,031 per year
-
Days on Site: 9 Days
-
Added: Jul 02, 2023 (1 week on market)
-
Updated:
-
Last Checked: 2 hours ago
-
MLS®#: S6284958
-
Listed By: Keller williams experience realty, brokerage
Priced To Sell! Raised Semi Bungalow With 2 Bedrooms Up & 1 Down. Forced Air Gas & Air Conditioning. Attached Single Car Garage With Inside Entry. Some Improvements Include New Sinks & Toilets, Updated Shingles(2011). Good Size Backyard With Large Deck. Walking Distance To Several Schools, Shopping & A Beautiful Park.
Property Details
Facts for 10 Jennings Drive, Penetanguishene
Status
Days on Market: 9
Last Status: Sold
Sold Date: Oct 06, 2017
Closed Date: Nov 01, 2017
Expiry Date: Dec 18, 2017
Sold Price: $245,000
Unavailable Date: Nov 30, -0001
Input Date: Sep 27, 2017
Prior LSC: Sold
Property
Status: Sale
Property Type: Semi-Detached
Style: Bungalow-Raised
Age: 16-30
Area: Penetanguishene
Community: Penetanguishene
Availability Date: FLEX
Assessment Amount: $195,500
Assessment Year: 2017
Inside
Bedrooms: 2
Bedrooms Plus: 1
Bathrooms: 2
Kitchens: 1
Rooms: 5
Air Conditioning: Central Air
Fireplace: No
Washrooms: 2
Building
Basement: Finished
Basement 2: Full
Exterior: Brick
Exterior: Vinyl Siding
Elevator: N
UFFI: No
Parking
Driveway: Pvt Double
Covered Parking Spaces: 2
Total Parking Spaces: 3
Fees
Tax Year: 2017
Tax Legal Description: PCL 43-1 SEC 51M355; LT 43 PL 51M355, PENETANG
Taxes: $3,031
Highlights
Feature: Hospital
Land
Cross Street: Main St To Edward To
Municipality District: Penetanguishene
Parcel Number: 584410043
Pool: None
Sewer: Sewers
Lot Depth: 121.39
Lot Frontage: 37.73
Acres: < .50
Zoning: RES
Rooms
Room details for 10 Jennings Drive, Penetanguishene
| Type | Dimensions | Description |
|---|---|---|
| Kitchen Main | 3.40 x 3.22 | |
| Br Main | 3.22 x 3.60 | |
| Br Main | 2.66 x 3.45 | |
| Bathroom Main | - | |
| Br Bsmt | 3.30 x 3.45 | |
| Family Bsmt | 6.85 x 3.04 | |
| Laundry Bsmt | 2.84 x 3.50 | |
| Bathroom Bsmt | - |
| XXXXXXXX | XXX XX, XXXX |
XXXX XXX XXXX |
$XXX,XXX |
| XXX XX, XXXX |
XXXXXX XXX XXXX |
$XXX,XXX | |
| XXXXXXXX | XXX XX, XXXX |
XXXX XXX XXXX |
$XXX,XXX |
| XXX XX, XXXX |
XXXXXX XXX XXXX |
$XXX,XXX |
| XXXXXXXX XXXX | XXX XX, XXXX | $245,000 XXX XXXX |
| XXXXXXXX XXXXXX | XXX XX, XXXX | $245,000 XXX XXXX |
| XXXXXXXX XXXX | XXX XX, XXXX | $245,500 XXX XXXX |
| XXXXXXXX XXXXXX | XXX XX, XXXX | $245,000 XXX XXXX |

École publique Saint-Joseph
Elementary: PublicÉÉC Saint-Louis
Elementary: CatholicSt Ann's Separate School
Elementary: CatholicCanadian Martyrs Catholic School
Elementary: CatholicBurkevale Protestant Separate School
Elementary: Protestant SeparateJames Keating Public School
Elementary: PublicGeorgian Bay District Secondary School
Secondary: PublicNorth Simcoe Campus
Secondary: PublicÉcole secondaire Le Caron
Secondary: PublicStayner Collegiate Institute
Secondary: PublicElmvale District High School
Secondary: PublicSt Theresa's Separate School
Secondary: Catholic- 1 bath
- 2 bed
10 Levi Simon Trail, Penetanguishene, Ontario • L9M 1A4 • Penetanguishene

