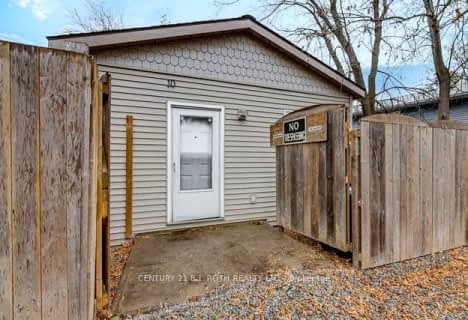
École élémentaire Le Caron
Elementary: Public
0.46 km
École publique Saint-Joseph
Elementary: Public
0.69 km
St Ann's Separate School
Elementary: Catholic
2.14 km
Canadian Martyrs Catholic School
Elementary: Catholic
0.55 km
Burkevale Protestant Separate School
Elementary: Protestant Separate
1.61 km
James Keating Public School
Elementary: Public
1.83 km
Georgian Bay District Secondary School
Secondary: Public
4.14 km
North Simcoe Campus
Secondary: Public
6.49 km
École secondaire Le Caron
Secondary: Public
0.45 km
Stayner Collegiate Institute
Secondary: Public
39.34 km
Elmvale District High School
Secondary: Public
21.40 km
St Theresa's Separate School
Secondary: Catholic
6.38 km

