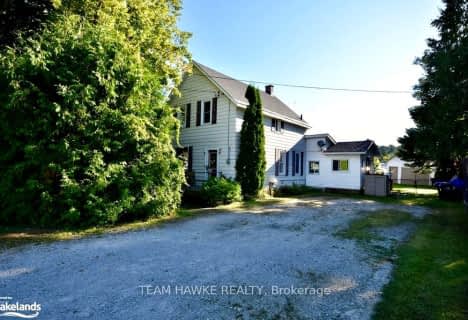Sold on Mar 01, 2021
Note: Property is not currently for sale or for rent.

-
Type: Detached
-
Style: Bungalow
-
Lot Size: 75 x 127 Acres
-
Age: 31-50 years
-
Taxes: $2,764 per year
-
Days on Site: 4 Days
-
Added: Jul 04, 2023 (4 days on market)
-
Updated:
-
Last Checked: 4 hours ago
-
MLS®#: S6306572
-
Listed By: Faris team real estate brokerage
Top 5 Reasons You Will Love This Home: 1) Ranch bungalow with an ideal layout for entertaining with spacious and welcoming principal rooms 2) Prime first-time buyer opportunity or investment property 3) Large basement with a separate entrance and roughed-in plumbing and electrical 4) Partially-fenced and leveled backyard with a deck 5) Close to amenities, marinas, Rotary Park, GBGH, and South Basic Bay. 2,178 fin.sq.ft. Age 50. For info, photos & video, visit our website.
Property Details
Facts for 12 John Street, Penetanguishene
Status
Days on Market: 4
Last Status: Sold
Sold Date: Mar 01, 2021
Closed Date: May 31, 2021
Expiry Date: Apr 26, 2021
Sold Price: $460,000
Unavailable Date: Nov 30, -0001
Input Date: Feb 25, 2021
Prior LSC: Sold
Property
Status: Sale
Property Type: Detached
Style: Bungalow
Age: 31-50
Area: Penetanguishene
Community: Penetanguishene
Availability Date: FLEX
Assessment Amount: $192,000
Assessment Year: 2021
Inside
Bedrooms: 3
Bathrooms: 2
Kitchens: 1
Rooms: 7
Air Conditioning: None
Washrooms: 2
Building
Basement: Full
Basement 2: Part Fin
Exterior: Brick
Elevator: N
Parking
Driveway: Pvt Double
Covered Parking Spaces: 2
Total Parking Spaces: 3
Fees
Tax Year: 2021
Tax Legal Description: LT 9 PL 1522 PENETANGUISHENE; PENETANGUISHENE
Taxes: $2,764
Highlights
Feature: Fenced Yard
Feature: Hospital
Land
Cross Street: Poyntz St/John St
Municipality District: Penetanguishene
Fronting On: West
Parcel Number: 584050254
Sewer: Sewers
Lot Depth: 127 Acres
Lot Frontage: 75 Acres
Acres: < .50
Zoning: R2
Access To Property: Yr Rnd Municpal Rd
Rooms
Room details for 12 John Street, Penetanguishene
| Type | Dimensions | Description |
|---|---|---|
| Kitchen Main | 2.46 x 3.88 | |
| Dining Main | 3.00 x 3.93 | Laminate, Sliding Doors |
| Living Main | 4.22 x 5.26 | Laminate, Open Concept |
| Br Main | 3.04 x 3.89 | Laminate |
| Br Main | 2.74 x 3.15 | Laminate |
| Br Main | 3.02 x 3.14 | Laminate |
| Bathroom Main | - | |
| Rec Bsmt | 6.87 x 8.17 | |
| Bathroom Bsmt | - | |
| Laundry Bsmt | 5.28 x 8.07 |
| XXXXXXXX | XXX XX, XXXX |
XXXX XXX XXXX |
$XXX,XXX |
| XXX XX, XXXX |
XXXXXX XXX XXXX |
$XXX,XXX |
| XXXXXXXX XXXX | XXX XX, XXXX | $460,000 XXX XXXX |
| XXXXXXXX XXXXXX | XXX XX, XXXX | $449,900 XXX XXXX |

École élémentaire Le Caron
Elementary: PublicÉcole publique Saint-Joseph
Elementary: PublicSt Ann's Separate School
Elementary: CatholicCanadian Martyrs Catholic School
Elementary: CatholicBurkevale Protestant Separate School
Elementary: Protestant SeparateJames Keating Public School
Elementary: PublicGeorgian Bay District Secondary School
Secondary: PublicNorth Simcoe Campus
Secondary: PublicÉcole secondaire Le Caron
Secondary: PublicStayner Collegiate Institute
Secondary: PublicElmvale District High School
Secondary: PublicSt Theresa's Separate School
Secondary: Catholic- — bath
- — bed
37 Chatham Street, Penetanguishene, Ontario • L9M 1C1 • Penetanguishene

