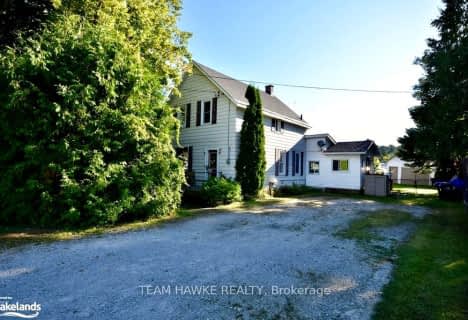Sold on Jul 22, 2021
Note: Property is not currently for sale or for rent.

-
Type: Detached
-
Style: 1 1/2 Storey
-
Lot Size: 88 x 198
-
Age: 51-99 years
-
Taxes: $2,299 per year
-
Days on Site: 26 Days
-
Added: Jul 04, 2023 (3 weeks on market)
-
Updated:
-
Last Checked: 2 hours ago
-
MLS®#: S6309930
-
Listed By: Century 21 b.j. roth realty ltd. brokerage
Family size 3 bedroom home is located in a wonderful neighbourhood and is close to Georgian Bay, shopping, walking trails, dog park, and the public waterfront park. This warm and comfortable home offers a large eat-in kitchen, a spacious Livingroom with lots of windows for natural light plus a generous main floor Master Bedroom. The updated bathroom has been tastefully finished and features an accessible shower and handrail for a combination of function and appeal. There is a main floor laundry, an enclosed front and back porch, plus a back deck. Also features newer windows and a newer furnace. Sits on a large in-town lot with tall hedges and fencing lining the backyard where there is lots of room to make your own private escape, complete with a detached oversized garage 14' x 30' plus an outbuilding 12' x 24' and large storage shed.
Property Details
Facts for 13 Park Street, Penetanguishene
Status
Days on Market: 26
Last Status: Sold
Sold Date: Jul 22, 2021
Closed Date: Aug 20, 2021
Expiry Date: Sep 15, 2021
Sold Price: $429,900
Unavailable Date: Jul 22, 2021
Input Date: Jun 26, 2021
Prior LSC: Sold
Property
Status: Sale
Property Type: Detached
Style: 1 1/2 Storey
Age: 51-99
Area: Penetanguishene
Community: Penetanguishene
Availability Date: FLEX
Assessment Amount: $162,000
Assessment Year: 2021
Inside
Bedrooms: 3
Bathrooms: 1
Kitchens: 1
Rooms: 8
Air Conditioning: None
Washrooms: 1
Building
Basement: Crawl Space
Basement 2: Unfinished
Exterior: Wood
Elevator: N
Other Structures: Workshop
Parking
Driveway: Pvt Double
Covered Parking Spaces: 5
Total Parking Spaces: 6
Fees
Tax Year: 2020
Tax Legal Description: PT LT U E/S PARK ST PL 479 PENETANGUISHENE PT 4, 5
Taxes: $2,299
Land
Cross Street: Hwy 93 To Main Stree
Municipality District: Penetanguishene
Fronting On: East
Parcel Number: 584050031
Sewer: Sewers
Lot Depth: 198
Lot Frontage: 88
Acres: < .50
Zoning: RES
Access To Property: Yr Rnd Municpal Rd
Rooms
Room details for 13 Park Street, Penetanguishene
| Type | Dimensions | Description |
|---|---|---|
| Kitchen Main | 3.56 x 4.22 | |
| Living Main | 5.13 x 6.40 | |
| Prim Bdrm Main | 2.57 x 5.94 | |
| Laundry Main | 2.03 x 4.57 | |
| Bathroom Main | 3.30 x 2.84 | |
| Br 2nd | 2.13 x 2.67 | |
| Br 2nd | 2.67 x 2.90 | |
| Rec Main | 1.70 x 3.43 |
| XXXXXXXX | XXX XX, XXXX |
XXXX XXX XXXX |
$XXX,XXX |
| XXX XX, XXXX |
XXXXXX XXX XXXX |
$XXX,XXX | |
| XXXXXXXX | XXX XX, XXXX |
XXXX XXX XXXX |
$XXX,XXX |
| XXX XX, XXXX |
XXXXXX XXX XXXX |
$XXX,XXX |
| XXXXXXXX XXXX | XXX XX, XXXX | $429,900 XXX XXXX |
| XXXXXXXX XXXXXX | XXX XX, XXXX | $429,900 XXX XXXX |
| XXXXXXXX XXXX | XXX XX, XXXX | $429,900 XXX XXXX |
| XXXXXXXX XXXXXX | XXX XX, XXXX | $429,900 XXX XXXX |

École élémentaire Le Caron
Elementary: PublicÉcole publique Saint-Joseph
Elementary: PublicSt Ann's Separate School
Elementary: CatholicCanadian Martyrs Catholic School
Elementary: CatholicBurkevale Protestant Separate School
Elementary: Protestant SeparateJames Keating Public School
Elementary: PublicGeorgian Bay District Secondary School
Secondary: PublicNorth Simcoe Campus
Secondary: PublicÉcole secondaire Le Caron
Secondary: PublicStayner Collegiate Institute
Secondary: PublicElmvale District High School
Secondary: PublicSt Theresa's Separate School
Secondary: Catholic- — bath
- — bed
37 Chatham Street, Penetanguishene, Ontario • L9M 1C1 • Penetanguishene

