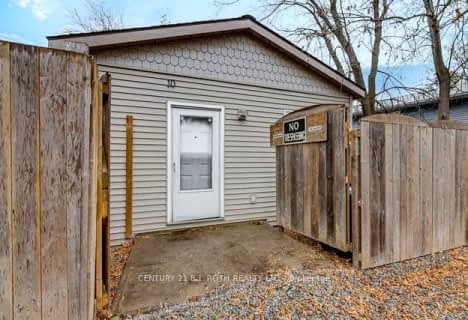Sold on Dec 14, 2016
Note: Property is not currently for sale or for rent.

-
Type: Detached
-
Style: Bungalow
-
Lot Size: 0 x 0
-
Age: No Data
-
Taxes: $3,100 per year
-
Days on Site: 47 Days
-
Added: Jul 05, 2023 (1 month on market)
-
Updated:
-
Last Checked: 2 hours ago
-
MLS®#: S6274427
-
Listed By: Royal lepage first contact realty the faris team,
Internet Remarks: To see more photos, video tour & detailed description visit The Faris Team website. Charm and comfort await in this ranch bungalow on a large corner lot, boasting a beautiful kitchen replaced and renovated bathroom ('12). Enjoy sunny summers on the large covered deck, and weekends in the lower level rec room. Featuring a gas BBQ hook-up, two paved driveways, and inside entry from the garage., AreaSqFt: 1266, Finished AreaSqFt: 2266, Finished AreaSqM: 210.518, Property Size: -1/2A, Features: Floors - Ceramic,Landscaped,Main Floor Laundry,,
Property Details
Facts for 15 Richelieu Street, Penetanguishene
Status
Days on Market: 47
Last Status: Sold
Sold Date: Dec 14, 2016
Closed Date: Dec 14, 2016
Expiry Date: Apr 27, 2017
Sold Price: $300,000
Unavailable Date: Nov 30, -0001
Input Date: Oct 28, 2016
Prior LSC: Listing with no contract changes
Property
Status: Sale
Property Type: Detached
Style: Bungalow
Area: Penetanguishene
Community: Penetanguishene
Availability Date: TBA
Inside
Bedrooms: 2
Bathrooms: 2
Kitchens: 1
Washrooms: 2
Building
Basement: Full
Basement 2: Part Fin
Exterior: Brick
UFFI: No
Parking
Driveway: Other
Fees
Tax Year: 2016
Tax Legal Description: LT 77 PL 1536 PENETANGUISHENE; PENETANGUISHENE
Taxes: $3,100
Land
Cross Street: Centennial Dr/Hill T
Municipality District: Penetanguishene
Fronting On: North
Parcel Number: 584420241
Sewer: Sewers
Lot Irregularities: 75 X 120' (23 X 37M)
Acres: < .50
Zoning: RES,
Rooms
Room details for 15 Richelieu Street, Penetanguishene
| Type | Dimensions | Description |
|---|---|---|
| Kitchen Main | 3.17 x 5.48 | Eat-In Kitchen |
| Living Main | 3.65 x 5.18 | |
| Dining Main | 2.71 x 3.35 | |
| Prim Bdrm Main | 4.24 x 5.18 | |
| Br Main | 3.04 x 4.06 | |
| Laundry Main | 2.20 x 3.35 | |
| Bathroom Main | - | |
| Rec Bsmt | 3.35 x 7.74 | |
| Family Bsmt | 3.17 x 4.87 | |
| Den Bsmt | 2.41 x 3.35 | |
| Bathroom Bsmt | - |
| XXXXXXXX | XXX XX, XXXX |
XXXX XXX XXXX |
$XXX,XXX |
| XXX XX, XXXX |
XXXXXX XXX XXXX |
$XXX,XXX | |
| XXXXXXXX | XXX XX, XXXX |
XXXXXXX XXX XXXX |
|
| XXX XX, XXXX |
XXXXXX XXX XXXX |
$XXX,XXX | |
| XXXXXXXX | XXX XX, XXXX |
XXXXXXX XXX XXXX |
|
| XXX XX, XXXX |
XXXXXX XXX XXXX |
$XXX,XXX |
| XXXXXXXX XXXX | XXX XX, XXXX | $300,000 XXX XXXX |
| XXXXXXXX XXXXXX | XXX XX, XXXX | $308,900 XXX XXXX |
| XXXXXXXX XXXXXXX | XXX XX, XXXX | XXX XXXX |
| XXXXXXXX XXXXXX | XXX XX, XXXX | $314,900 XXX XXXX |
| XXXXXXXX XXXXXXX | XXX XX, XXXX | XXX XXXX |
| XXXXXXXX XXXXXX | XXX XX, XXXX | $310,000 XXX XXXX |

École publique Saint-Joseph
Elementary: PublicÉÉC Saint-Louis
Elementary: CatholicSt Ann's Separate School
Elementary: CatholicCanadian Martyrs Catholic School
Elementary: CatholicBurkevale Protestant Separate School
Elementary: Protestant SeparateJames Keating Public School
Elementary: PublicGeorgian Bay District Secondary School
Secondary: PublicNorth Simcoe Campus
Secondary: PublicÉcole secondaire Le Caron
Secondary: PublicStayner Collegiate Institute
Secondary: PublicElmvale District High School
Secondary: PublicSt Theresa's Separate School
Secondary: Catholic- 1 bath
- 2 bed
10 Levi Simon Trail, Penetanguishene, Ontario • L9M 1A4 • Penetanguishene

