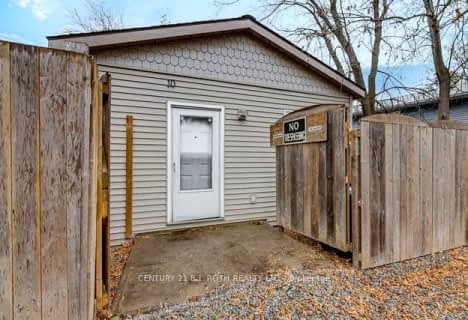Sold on Nov 26, 2019
Note: Property is not currently for sale or for rent.

-
Type: Detached
-
Style: Bungalow
-
Lot Size: 58.83 x 272
-
Age: 51-99 years
-
Taxes: $3,023 per year
-
Days on Site: 20 Days
-
Added: Jul 03, 2023 (2 weeks on market)
-
Updated:
-
Last Checked: 7 hours ago
-
MLS®#: S6297947
-
Listed By: Keller williams experience realty brokerage
Nestled On A Quiet Street Overlooking Rotary Champlain Wendat Park With Partial Harbour Views. This Charming 3 Bed, 1 Bath Has Been Updated With New Roof, Newer Windows, Insulated Sunroom, Walk-Out From The Master To The Large Deck Or Walk-Out From The Basement Into Your Hot Tub. Walking Distance To All Amenities That Beautiful Downtown Penetanguishene Has To Offer. Don't Let This Dream Home Pass You By. Book A Showing Today. Note: Sq. Ft. Measures On Realtor.Ca Are Exterior, Not Interior. ** 24 Hours Irrevocable On All Offers **
Property Details
Facts for 15 Water Street, Penetanguishene
Status
Days on Market: 20
Last Status: Sold
Sold Date: Nov 26, 2019
Closed Date: Jan 06, 2020
Expiry Date: May 05, 2020
Sold Price: $289,000
Unavailable Date: Nov 30, -0001
Input Date: Nov 06, 2019
Prior LSC: Sold
Property
Status: Sale
Property Type: Detached
Style: Bungalow
Age: 51-99
Area: Penetanguishene
Community: Penetanguishene
Availability Date: FLEX
Assessment Amount: $210,000
Assessment Year: 2016
Inside
Bedrooms: 2
Bedrooms Plus: 1
Bathrooms: 1
Kitchens: 1
Rooms: 7
Air Conditioning: None
Washrooms: 1
Building
Basement: Full
Basement 2: Part Fin
Exterior: Wood
Parking
Driveway: Pvt Double
Covered Parking Spaces: 2
Total Parking Spaces: 2
Fees
Tax Year: 2019
Tax Legal Description: PT LT 4 N/S WATER ST PL 9 PENETANGUISHENE; PT WATE
Taxes: $3,023
Highlights
Feature: Hospital
Land
Cross Street: Main St Left On Wate
Municipality District: Penetanguishene
Fronting On: North
Parcel Number: 584320125
Pool: None
Sewer: Sewers
Lot Depth: 272
Lot Frontage: 58.83
Acres: < .50
Zoning: RES
Rooms
Room details for 15 Water Street, Penetanguishene
| Type | Dimensions | Description |
|---|---|---|
| Living Main | 3.45 x 3.70 | |
| Prim Bdrm Main | 3.25 x 6.29 | |
| Br Main | 2.64 x 3.88 | |
| Bathroom Main | - | |
| Family Bsmt | 3.81 x 5.86 | |
| Br Bsmt | 2.99 x 4.26 | |
| Laundry Bsmt | 3.14 x 4.67 | |
| Workshop Bsmt | 2.18 x 3.04 |
| XXXXXXXX | XXX XX, XXXX |
XXXX XXX XXXX |
$XXX,XXX |
| XXX XX, XXXX |
XXXXXX XXX XXXX |
$XXX,XXX | |
| XXXXXXXX | XXX XX, XXXX |
XXXXXXX XXX XXXX |
|
| XXX XX, XXXX |
XXXXXX XXX XXXX |
$XXX,XXX |
| XXXXXXXX XXXX | XXX XX, XXXX | $289,000 XXX XXXX |
| XXXXXXXX XXXXXX | XXX XX, XXXX | $289,500 XXX XXXX |
| XXXXXXXX XXXXXXX | XXX XX, XXXX | XXX XXXX |
| XXXXXXXX XXXXXX | XXX XX, XXXX | $324,900 XXX XXXX |

École élémentaire Le Caron
Elementary: PublicÉcole publique Saint-Joseph
Elementary: PublicSt Ann's Separate School
Elementary: CatholicCanadian Martyrs Catholic School
Elementary: CatholicBurkevale Protestant Separate School
Elementary: Protestant SeparateJames Keating Public School
Elementary: PublicGeorgian Bay District Secondary School
Secondary: PublicNorth Simcoe Campus
Secondary: PublicÉcole secondaire Le Caron
Secondary: PublicStayner Collegiate Institute
Secondary: PublicElmvale District High School
Secondary: PublicSt Theresa's Separate School
Secondary: Catholic- 1 bath
- 2 bed
10 Levi Simon Trail, Penetanguishene, Ontario • L9M 1A4 • Penetanguishene

