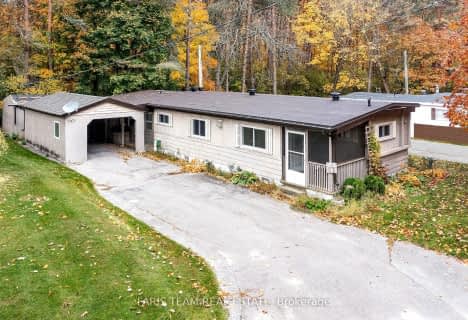Sold on Sep 03, 2019
Note: Property is not currently for sale or for rent.

-
Type: Detached
-
Style: Bungalow
-
Lot Size: 100 x 150
-
Age: 51-99 years
-
Taxes: $2,067 per year
-
Days on Site: 94 Days
-
Added: Jul 03, 2023 (3 months on market)
-
Updated:
-
Last Checked: 6 hours ago
-
MLS®#: S6294532
-
Listed By: Keller williams experience realty brokerage
Enjoy this pristine property located only steps from the sandy shores of Georgian Bay. Offering 3 bedrooms, updated 3pc bath, new flooring and freshly painted, recently installed septic system, large mature and private lot, two storage sheds, propane fireplace and year-round municipal road access. This well-maintained property is the perfect place to start making memories. For More Photos And Video Tour Please Visit The Website. Note: ** Sq. Ft. Measures On Realtor.Ca Are Exterior, Not Interior. ** 24 Hours Irrevocable On All Offers **
Property Details
Facts for 1720 Tay Point Road, Penetanguishene
Status
Days on Market: 94
Last Status: Sold
Sold Date: Sep 03, 2019
Closed Date: Sep 19, 2019
Expiry Date: Oct 03, 2019
Sold Price: $205,000
Unavailable Date: Nov 30, -0001
Input Date: May 29, 2019
Prior LSC: Sold
Property
Status: Sale
Property Type: Detached
Style: Bungalow
Age: 51-99
Area: Penetanguishene
Community: Penetanguishene
Availability Date: FLEX
Assessment Amount: $144,000
Assessment Year: 2016
Inside
Bedrooms: 3
Bathrooms: 1
Kitchens: 1
Rooms: 7
Air Conditioning: None
Washrooms: 1
Building
Basement: None
Basement 2: Unfinished
Exterior: Wood
UFFI: No
Water Supply Type: Drilled Well
Parking
Driveway: Other
Covered Parking Spaces: 4
Total Parking Spaces: 4
Fees
Tax Year: 2018
Tax Legal Description: LT 71 RCP 1712 TAY; PENETANGUISHENE
Taxes: $2,067
Land
Cross Street: Fuller To Tay Point
Municipality District: Penetanguishene
Parcel Number: 584450322
Pool: None
Sewer: Septic
Lot Depth: 150
Lot Frontage: 100
Acres: < .50
Zoning: RES
Rooms
Room details for 1720 Tay Point Road, Penetanguishene
| Type | Dimensions | Description |
|---|---|---|
| Kitchen Main | 3.12 x 2.84 | |
| Living Main | 5.48 x 3.50 | |
| Br Main | 2.69 x 2.89 | |
| Br Main | 2.94 x 2.28 | |
| Br Main | 3.37 x 2.54 | |
| Bathroom Main | - | |
| Mudroom Main | 3.96 x 1.82 |
| XXXXXXXX | XXX XX, XXXX |
XXXX XXX XXXX |
$XXX,XXX |
| XXX XX, XXXX |
XXXXXX XXX XXXX |
$XXX,XXX | |
| XXXXXXXX | XXX XX, XXXX |
XXXXXXX XXX XXXX |
|
| XXX XX, XXXX |
XXXXXX XXX XXXX |
$XXX,XXX |
| XXXXXXXX XXXX | XXX XX, XXXX | $205,000 XXX XXXX |
| XXXXXXXX XXXXXX | XXX XX, XXXX | $224,000 XXX XXXX |
| XXXXXXXX XXXXXXX | XXX XX, XXXX | XXX XXXX |
| XXXXXXXX XXXXXX | XXX XX, XXXX | $224,900 XXX XXXX |

ÉÉC Saint-Louis
Elementary: CatholicSt Ann's Separate School
Elementary: CatholicSacred Heart School
Elementary: CatholicBayview Public School
Elementary: PublicHuron Park Public School
Elementary: PublicMundy's Bay Elementary Public School
Elementary: PublicGeorgian Bay District Secondary School
Secondary: PublicNorth Simcoe Campus
Secondary: PublicÉcole secondaire Le Caron
Secondary: PublicElmvale District High School
Secondary: PublicSt Joseph's Separate School
Secondary: CatholicSt Theresa's Separate School
Secondary: Catholic- 1 bath
- 3 bed
- 1100 sqft
#41-525 Midland Point Road, Midland, Ontario • L4R 5H1 • Midland

