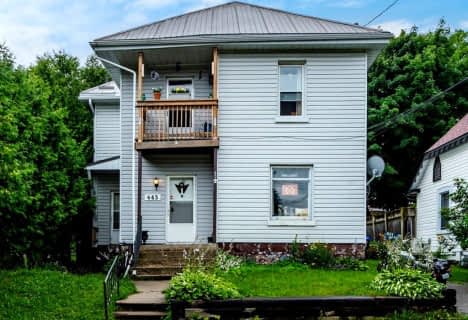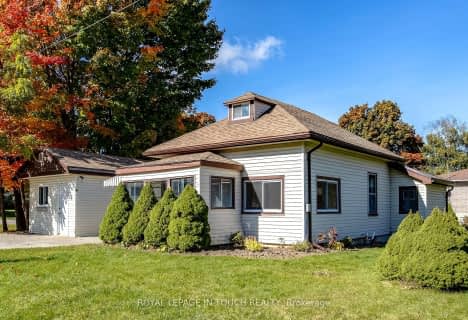Removed on Nov 05, 2024
Note: Property is not currently for sale or for rent.

-
Type: Detached
-
Style: Bungalow-Raised
-
Lot Size: 65.22 x 152.74
-
Age: 31-50 years
-
Taxes: $2,320 per year
-
Days on Site: 59 Days
-
Added: Jul 03, 2023 (1 month on market)
-
Updated:
-
Last Checked: 6 hours ago
-
MLS®#: S6238170
-
Listed By: Royal lepage first contact realty the faris team
Top 5 Reasons You Will Love This Home: 1) Open concept main level boasting a large kitchen & living room 2) 16' x 24' detached workshop with hydro & a finished interior (2017) 3) Large lot with a firepit & a mature tree backdrop 4) Peaceful, family friendly neighbourhood close to parks & schools 5) Great location just moments from amenities & Georgian Bay General Hospital. 1,600 Fin.sq.ft. Age 48. For info, photos & video, visit our website.
Property Details
Facts for 2 Louise Crescent, Penetanguishene
Status
Days on Market: 59
Last Status: Terminated
Sold Date: Nov 05, 2024
Closed Date: Nov 30, -0001
Expiry Date: Dec 09, 2019
Unavailable Date: Nov 30, -0001
Input Date: Aug 09, 2019
Prior LSC: Listing with no contract changes
Property
Status: Sale
Property Type: Detached
Style: Bungalow-Raised
Age: 31-50
Area: Penetanguishene
Community: Penetanguishene
Availability Date: FLEX
Assessment Amount: $164,250
Assessment Year: 2019
Inside
Bedrooms: 1
Bedrooms Plus: 3
Bathrooms: 2
Kitchens: 1
Rooms: 5
Air Conditioning: None
Washrooms: 2
Building
Basement: Finished
Basement 2: Full
Exterior: Vinyl Siding
Other Structures: Workshop
Parking
Driveway: Other
Covered Parking Spaces: 5
Total Parking Spaces: 6
Fees
Tax Year: 2018
Tax Legal Description: PT LT 3 W/S LOUISE CRES PL 319 PENETANGUISHENE AS
Taxes: $2,320
Land
Cross Street: Robert Street East/L
Municipality District: Penetanguishene
Fronting On: East
Parcel Number: 584390080
Pool: None
Sewer: Sewers
Lot Depth: 152.74
Lot Frontage: 65.22
Acres: < .50
Zoning: R2
Rooms
Room details for 2 Louise Crescent, Penetanguishene
| Type | Dimensions | Description |
|---|---|---|
| Kitchen Main | 3.40 x 7.09 | |
| Living Main | 3.25 x 3.96 | |
| Br Main | 3.18 x 4.80 | |
| Bathroom Main | - | |
| Rec Bsmt | 2.29 x 5.61 | |
| Br Bsmt | 2.18 x 3.18 | |
| Br Bsmt | 3.23 x 3.56 | |
| Br Bsmt | 3.23 x 3.56 | |
| Bathroom Bsmt | - | |
| Utility Bsmt | 0.33 x 0.33 |
| XXXXXXXX | XXX XX, XXXX |
XXXX XXX XXXX |
$XXX,XXX |
| XXX XX, XXXX |
XXXXXX XXX XXXX |
$XXX,XXX | |
| XXXXXXXX | XXX XX, XXXX |
XXXXXXX XXX XXXX |
|
| XXX XX, XXXX |
XXXXXX XXX XXXX |
$XXX,XXX | |
| XXXXXXXX | XXX XX, XXXX |
XXXXXXX XXX XXXX |
|
| XXX XX, XXXX |
XXXXXX XXX XXXX |
$XXX,XXX |
| XXXXXXXX XXXX | XXX XX, XXXX | $385,000 XXX XXXX |
| XXXXXXXX XXXXXX | XXX XX, XXXX | $399,900 XXX XXXX |
| XXXXXXXX XXXXXXX | XXX XX, XXXX | XXX XXXX |
| XXXXXXXX XXXXXX | XXX XX, XXXX | $410,000 XXX XXXX |
| XXXXXXXX XXXXXXX | XXX XX, XXXX | XXX XXXX |
| XXXXXXXX XXXXXX | XXX XX, XXXX | $424,900 XXX XXXX |

École publique Saint-Joseph
Elementary: PublicÉÉC Saint-Louis
Elementary: CatholicSt Ann's Separate School
Elementary: CatholicCanadian Martyrs Catholic School
Elementary: CatholicBurkevale Protestant Separate School
Elementary: Protestant SeparateJames Keating Public School
Elementary: PublicGeorgian Bay District Secondary School
Secondary: PublicNorth Simcoe Campus
Secondary: PublicÉcole secondaire Le Caron
Secondary: PublicStayner Collegiate Institute
Secondary: PublicElmvale District High School
Secondary: PublicSt Theresa's Separate School
Secondary: Catholic- 3 bath
- 4 bed
- 1500 sqft
643 645 Dominion Avenue, Midland, Ontario • L4R 1R6 • Midland
- 1 bath
- 2 bed


