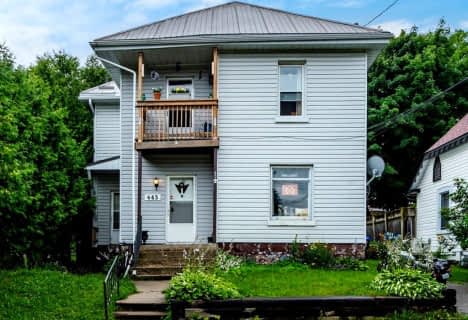Sold on Sep 12, 2020
Note: Property is not currently for sale or for rent.

-
Type: Link
-
Style: 2-Storey
-
Lot Size: 37.73 x 121.39
-
Age: 31-50 years
-
Taxes: $2,720 per year
-
Days on Site: 32 Days
-
Added: Jul 03, 2023 (1 month on market)
-
Updated:
-
Last Checked: 6 hours ago
-
MLS®#: S6302991
-
Listed By: Keller williams experience realty brokerage
Plenty Of Space For The Entire Family! You Will Love This 3 Bed, 3 Bath Home Featuring A Spacious Living Room And Kitchen, Inside Entry From The Garage And Main Floor Laundry. With The Finished Basement You Will Have Plenty Of Room To Entertain With The Large Rec Room And Built In Bar. The Large Fully Fenced Backyard Has Its Own Kids Play Set And Hot Tub Included. This One Won't Last Long. Call For Your Appointment Today!
Property Details
Facts for 24 Jennings Drive, Penetanguishene
Status
Days on Market: 32
Last Status: Sold
Sold Date: Sep 12, 2020
Closed Date: Oct 08, 2020
Expiry Date: Feb 08, 2021
Sold Price: $390,000
Unavailable Date: Nov 30, -0001
Input Date: Aug 11, 2020
Prior LSC: Sold
Property
Status: Sale
Property Type: Link
Style: 2-Storey
Age: 31-50
Area: Penetanguishene
Community: Penetanguishene
Availability Date: FLEX
Assessment Amount: $189,000
Assessment Year: 2020
Inside
Bedrooms: 3
Bathrooms: 3
Kitchens: 1
Rooms: 9
Air Conditioning: Central Air
Washrooms: 3
Building
Basement: Finished
Basement 2: Full
Exterior: Brick Front
Exterior: Vinyl Siding
Parking
Covered Parking Spaces: 4
Total Parking Spaces: 5
Fees
Tax Year: 2020
Tax Legal Description: PCL 36-1 SEC 51M355; LT 36 PL 51M355 PENETANGUISHE
Taxes: $2,720
Highlights
Feature: Fenced Yard
Land
Cross Street: Hwy 93 To R On Thomp
Municipality District: Penetanguishene
Fronting On: West
Parcel Number: 584410036
Pool: None
Sewer: Sewers
Lot Depth: 121.39
Lot Frontage: 37.73
Acres: < .50
Zoning: RES
Rooms
Room details for 24 Jennings Drive, Penetanguishene
| Type | Dimensions | Description |
|---|---|---|
| Living Main | 3.58 x 4.19 | |
| Dining Main | 3.25 x 2.54 | |
| Kitchen Main | 3.73 x 3.27 | |
| Bathroom Main | - | |
| Prim Bdrm 2nd | 3.25 x 3.45 | |
| Br 2nd | 2.56 x 3.53 | |
| Br 2nd | 2.56 x 2.74 | |
| Bathroom 2nd | - | |
| Rec Bsmt | 6.09 x 4.92 | |
| Bathroom Bsmt | - |
| XXXXXXXX | XXX XX, XXXX |
XXXX XXX XXXX |
$XXX,XXX |
| XXX XX, XXXX |
XXXXXX XXX XXXX |
$XXX,XXX |
| XXXXXXXX XXXX | XXX XX, XXXX | $390,000 XXX XXXX |
| XXXXXXXX XXXXXX | XXX XX, XXXX | $395,000 XXX XXXX |

École publique Saint-Joseph
Elementary: PublicÉÉC Saint-Louis
Elementary: CatholicSt Ann's Separate School
Elementary: CatholicCanadian Martyrs Catholic School
Elementary: CatholicBurkevale Protestant Separate School
Elementary: Protestant SeparateJames Keating Public School
Elementary: PublicGeorgian Bay District Secondary School
Secondary: PublicNorth Simcoe Campus
Secondary: PublicÉcole secondaire Le Caron
Secondary: PublicStayner Collegiate Institute
Secondary: PublicElmvale District High School
Secondary: PublicSt Theresa's Separate School
Secondary: Catholic- 3 bath
- 4 bed
- 1500 sqft
643 645 Dominion Avenue, Midland, Ontario • L4R 1R6 • Midland

