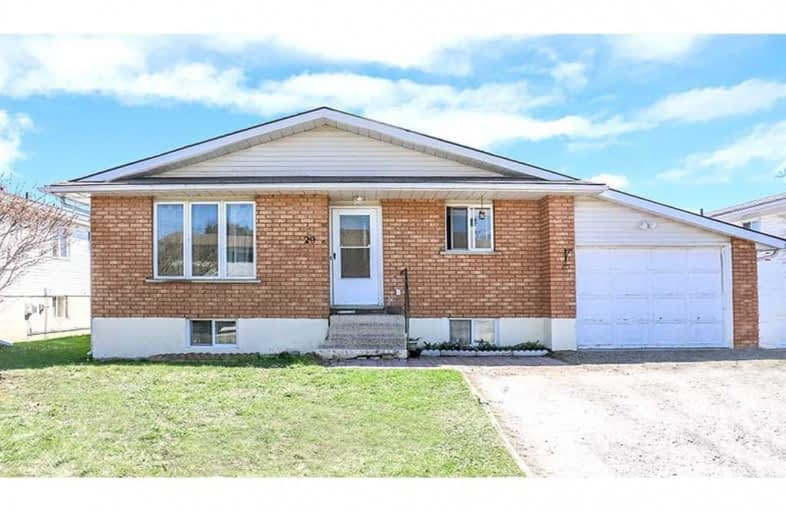Sold on May 08, 2020
Note: Property is not currently for sale or for rent.

-
Type: Duplex
-
Style: Bungalow
-
Size: 1100 sqft
-
Lot Size: 50 x 121 Feet
-
Age: 16-30 years
-
Taxes: $3,141 per year
-
Days on Site: 10 Days
-
Added: Apr 28, 2020 (1 week on market)
-
Updated:
-
Last Checked: 6 hours ago
-
MLS®#: S4749769
-
Listed By: Faris team real estate, brokerage
Top 5 Reasons You Will Love This Home: 1) Great Opportunity To Own A Legal Duplex With Separate Hydro And Gas Meters 2) Potential For Additional Income, Offered By 2 Separate Units 3) Spacious Principal Rooms & Bedrooms, Complete With 3 Upper Level, And 2 Lower Level Bedrooms 4) Sizeable Backyard With No Backing Neighbours 5) Centrally Located Near Georgian Bay General Hospital, All Amenities, And Less Than 10 Minutes To Midland, And 40 Minutes To Barrie.
Extras
Inclusions: Fridge (X2), Stove (X2), Washer (X2), Dryer (X2). Rental: Hot Water Heater.
Property Details
Facts for 29 Jennings Drive, Penetanguishene
Status
Days on Market: 10
Last Status: Sold
Sold Date: May 08, 2020
Closed Date: Aug 04, 2020
Expiry Date: Jul 31, 2020
Sold Price: $370,000
Unavailable Date: May 08, 2020
Input Date: Apr 28, 2020
Property
Status: Sale
Property Type: Duplex
Style: Bungalow
Size (sq ft): 1100
Age: 16-30
Area: Penetanguishene
Community: Penetanguishene
Availability Date: Flexible
Inside
Bedrooms: 3
Bedrooms Plus: 2
Bathrooms: 2
Kitchens: 1
Kitchens Plus: 1
Rooms: 5
Den/Family Room: No
Air Conditioning: None
Fireplace: No
Washrooms: 2
Building
Basement: Finished
Basement 2: Sep Entrance
Heat Type: Baseboard
Heat Source: Electric
Exterior: Brick
Exterior: Vinyl Siding
Water Supply: Municipal
Special Designation: Unknown
Parking
Driveway: Pvt Double
Garage Spaces: 1
Garage Type: Attached
Covered Parking Spaces: 5
Total Parking Spaces: 6
Fees
Tax Year: 2019
Tax Legal Description: Pcl 28-1 Sec 51M355; Lt 28 Pl 51M355 Penetanguishe
Taxes: $3,141
Highlights
Feature: Level
Feature: School
Land
Cross Street: Thompsons Rd/Jenning
Municipality District: Penetanguishene
Fronting On: West
Parcel Number: 584410028
Pool: None
Sewer: Sewers
Lot Depth: 121 Feet
Lot Frontage: 50 Feet
Acres: < .50
Zoning: R3
Rooms
Room details for 29 Jennings Drive, Penetanguishene
| Type | Dimensions | Description |
|---|---|---|
| Kitchen Main | 3.23 x 4.93 | |
| Living Main | 4.06 x 5.64 | |
| Master Main | 3.86 x 3.33 | |
| Br Main | 2.57 x 3.56 | |
| Br Main | 2.57 x 3.18 | |
| Kitchen Bsmt | 2.79 x 3.56 | |
| Living Bsmt | 4.06 x 5.64 | |
| Br Bsmt | 2.57 x 6.10 | |
| Br Bsmt | 2.57 x 3.18 |
| XXXXXXXX | XXX XX, XXXX |
XXXX XXX XXXX |
$XXX,XXX |
| XXX XX, XXXX |
XXXXXX XXX XXXX |
$XXX,XXX |
| XXXXXXXX XXXX | XXX XX, XXXX | $370,000 XXX XXXX |
| XXXXXXXX XXXXXX | XXX XX, XXXX | $385,000 XXX XXXX |

École publique Saint-Joseph
Elementary: PublicÉÉC Saint-Louis
Elementary: CatholicSt Ann's Separate School
Elementary: CatholicCanadian Martyrs Catholic School
Elementary: CatholicBurkevale Protestant Separate School
Elementary: Protestant SeparateJames Keating Public School
Elementary: PublicGeorgian Bay District Secondary School
Secondary: PublicNorth Simcoe Campus
Secondary: PublicÉcole secondaire Le Caron
Secondary: PublicStayner Collegiate Institute
Secondary: PublicElmvale District High School
Secondary: PublicSt Theresa's Separate School
Secondary: Catholic