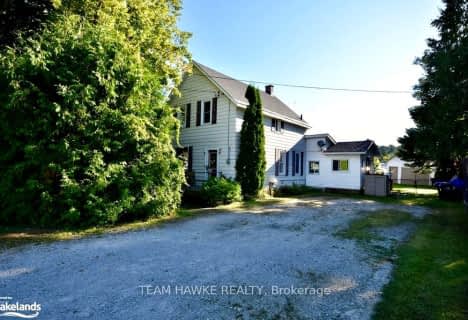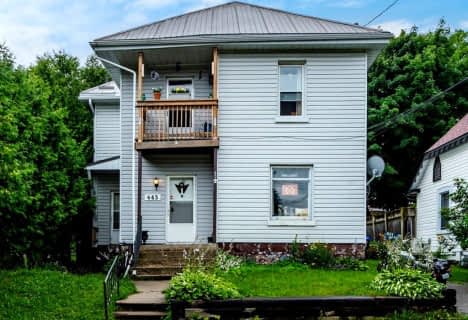
École publique Saint-Joseph
Elementary: Public
1.06 km
ÉÉC Saint-Louis
Elementary: Catholic
1.75 km
St Ann's Separate School
Elementary: Catholic
0.78 km
Canadian Martyrs Catholic School
Elementary: Catholic
1.18 km
Burkevale Protestant Separate School
Elementary: Protestant Separate
1.38 km
James Keating Public School
Elementary: Public
0.89 km
Georgian Bay District Secondary School
Secondary: Public
3.17 km
North Simcoe Campus
Secondary: Public
5.27 km
École secondaire Le Caron
Secondary: Public
1.50 km
Stayner Collegiate Institute
Secondary: Public
40.18 km
Elmvale District High School
Secondary: Public
21.25 km
St Theresa's Separate School
Secondary: Catholic
5.05 km


