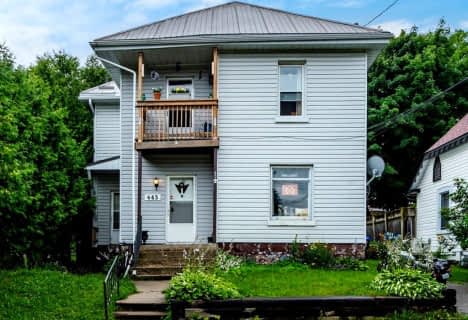Sold on Jul 04, 2019
Note: Property is not currently for sale or for rent.

-
Type: Detached
-
Style: Bungalow-Raised
-
Lot Size: 79.16 x 99.05
-
Age: 31-50 years
-
Taxes: $3,500 per year
-
Days on Site: 20 Days
-
Added: Jul 03, 2023 (2 weeks on market)
-
Updated:
-
Last Checked: 6 hours ago
-
MLS®#: S6294946
-
Listed By: Keller williams experience realty brokerage
Great Family Home In A Highly Sought After Neighbourhood In Penetanguishene. This Custom Built Raised Bungalow Is Heated With Forced Air Natural Gas And Has Been Well Maintained With New Floors, Fresh Paint And Awaits Your Finishing Touches! Features 3 Bedrooms, 2 Bathrooms And A Double Car Garage. Fully Finished Lower Level With A Family Room And Gas Fireplace For Extra Comfort. Close To Schools, Parks And Shopping. Book Your Private Viewing Today! For More Photos And Video Tour Please Visit The Website. Note: ** Sq. Ft. Measures On REALTOR.Ca Are Exterior, Not Interior. ** 24 Hours Irrevocable On All Offers **
Property Details
Facts for 54 Sulky Drive, Penetanguishene
Status
Days on Market: 20
Last Status: Sold
Sold Date: Jul 04, 2019
Closed Date: Jul 12, 2019
Expiry Date: Dec 14, 2019
Sold Price: $395,000
Unavailable Date: Nov 30, -0001
Input Date: Jun 14, 2019
Prior LSC: Sold
Property
Status: Sale
Property Type: Detached
Style: Bungalow-Raised
Age: 31-50
Area: Penetanguishene
Community: Penetanguishene
Availability Date: FLEX
Assessment Amount: $244,000
Assessment Year: 2019
Inside
Bedrooms: 3
Bathrooms: 2
Kitchens: 1
Rooms: 7
Air Conditioning: Central Air
Washrooms: 2
Building
Basement: Finished
Basement 2: Full
Exterior: Brick
Parking
Covered Parking Spaces: 4
Total Parking Spaces: 6
Fees
Tax Year: 2018
Tax Legal Description: PCL 8-1 SEC 51M296; LT 8 PL 51M296 PENETANGUISHENE
Taxes: $3,500
Land
Cross Street: Main St To Robert St
Municipality District: Penetanguishene
Parcel Number: 584400038
Pool: None
Sewer: Sewers
Lot Depth: 99.05
Lot Frontage: 79.16
Acres: < .50
Zoning: R2-5
Rooms
Room details for 54 Sulky Drive, Penetanguishene
| Type | Dimensions | Description |
|---|---|---|
| Kitchen Main | 3.63 x 6.09 | Eat-In Kitchen |
| Dining Main | 2.99 x 5.02 | |
| Living Main | 3.60 x 5.61 | |
| Br Main | 2.66 x 3.20 | |
| Br Main | 3.58 x 3.96 | |
| Br Main | 2.74 x 3.65 | |
| Bathroom Main | - | |
| Family Lower | 3.35 x 6.09 | |
| Office Lower | 1.82 x 3.04 | |
| Laundry Lower | 1.72 x 2.97 | |
| Bathroom Lower | - |
| XXXXXXXX | XXX XX, XXXX |
XXXX XXX XXXX |
$XXX,XXX |
| XXX XX, XXXX |
XXXXXX XXX XXXX |
$XXX,XXX | |
| XXXXXXXX | XXX XX, XXXX |
XXXXXXX XXX XXXX |
|
| XXX XX, XXXX |
XXXXXX XXX XXXX |
$XXX,XXX |
| XXXXXXXX XXXX | XXX XX, XXXX | $395,000 XXX XXXX |
| XXXXXXXX XXXXXX | XXX XX, XXXX | $399,900 XXX XXXX |
| XXXXXXXX XXXXXXX | XXX XX, XXXX | XXX XXXX |
| XXXXXXXX XXXXXX | XXX XX, XXXX | $410,000 XXX XXXX |

École publique Saint-Joseph
Elementary: PublicÉÉC Saint-Louis
Elementary: CatholicSt Ann's Separate School
Elementary: CatholicCanadian Martyrs Catholic School
Elementary: CatholicBurkevale Protestant Separate School
Elementary: Protestant SeparateJames Keating Public School
Elementary: PublicGeorgian Bay District Secondary School
Secondary: PublicNorth Simcoe Campus
Secondary: PublicÉcole secondaire Le Caron
Secondary: PublicStayner Collegiate Institute
Secondary: PublicElmvale District High School
Secondary: PublicSt Theresa's Separate School
Secondary: Catholic- 3 bath
- 4 bed
- 1500 sqft
643 645 Dominion Avenue, Midland, Ontario • L4R 1R6 • Midland

