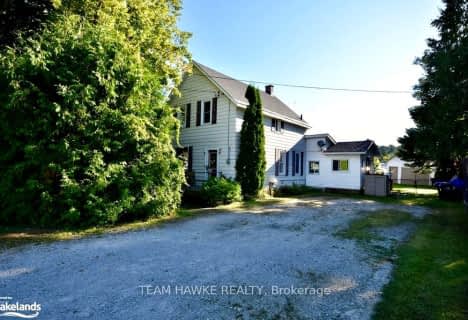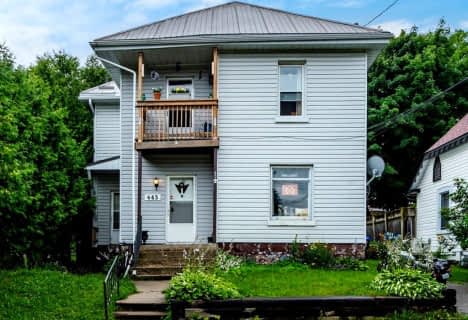Removed on Nov 05, 2024
Note: Property is not currently for sale or for rent.

-
Type: Detached
-
Style: 2-Storey
-
Lot Size: 50 x 165
-
Age: 31-50 years
-
Taxes: $3,184 per year
-
Days on Site: 65 Days
-
Added: Jul 03, 2023 (2 months on market)
-
Updated:
-
Last Checked: 6 hours ago
-
MLS®#: S6233062
-
Listed By: Royal lepage in touch realty, brokerage
Location, location, Location. Perfect Family Home within walking distance to downtown and beautiful Georgian Bay. Features include beautiful custom kitchen with granite counter tops and island. Separate dining room with bay window. Main floor laundry, huge family room with built in bar and fieldstone fireplace. Walkout to your spectacular backyard with in-ground pool, hot tub and cabana. Full finished basement with woodstove and in-law potential. 3 baths, gas heat, central air, granite walkways. Don't miss out!
Property Details
Facts for 57 Harriet Street, Penetanguishene
Status
Days on Market: 65
Last Status: Terminated
Sold Date: Nov 05, 2024
Closed Date: Nov 30, -0001
Expiry Date: Oct 01, 2018
Unavailable Date: Nov 30, -0001
Input Date: May 08, 2018
Prior LSC: Listing with no contract changes
Property
Status: Sale
Property Type: Detached
Style: 2-Storey
Age: 31-50
Area: Penetanguishene
Community: Penetanguishene
Availability Date: FLEX
Assessment Amount: $218,500
Assessment Year: 2018
Inside
Bedrooms: 3
Bedrooms Plus: 1
Bathrooms: 3
Kitchens: 1
Kitchens Plus: 1
Rooms: 9
Air Conditioning: Central Air
Fireplace: No
Washrooms: 3
Building
Basement: Finished
Basement 2: Part Bsmt
Exterior: Brick
Exterior: Vinyl Siding
Parking
Covered Parking Spaces: 4
Total Parking Spaces: 5
Fees
Tax Year: 2018
Tax Legal Description: Pt Lt 114 Con 1 Tay as in RO1156479; Penetanguishe
Taxes: $3,184
Highlights
Feature: Fenced Yard
Land
Cross Street: Thompson Road / Harr
Municipality District: Penetanguishene
Fronting On: West
Parcel Number: 584410224
Pool: Inground
Sewer: Sewers
Lot Depth: 165
Lot Frontage: 50
Acres: < .50
Zoning: Residential
Rooms
Room details for 57 Harriet Street, Penetanguishene
| Type | Dimensions | Description |
|---|---|---|
| Kitchen Main | 4.69 x 3.42 | |
| Dining Main | 3.42 x 3.30 | Bay Window |
| Living Main | 6.98 x 6.85 | Fireplace |
| Laundry Main | 3.40 x 1.90 | |
| Bathroom Main | - | |
| Prim Bdrm 2nd | 4.67 x 3.35 | |
| Br 2nd | 3.42 x 2.87 | |
| Br 2nd | 3.68 x 2.51 | |
| Bathroom 2nd | - | |
| Family Bsmt | 5.89 x 4.67 | |
| Kitchen Bsmt | 4.11 x 3.75 | |
| Br Bsmt | 2.99 x 2.54 |
| XXXXXXXX | XXX XX, XXXX |
XXXXXXX XXX XXXX |
|
| XXX XX, XXXX |
XXXXXX XXX XXXX |
$XXX,XXX | |
| XXXXXXXX | XXX XX, XXXX |
XXXXXXXX XXX XXXX |
|
| XXX XX, XXXX |
XXXXXX XXX XXXX |
$XXX,XXX | |
| XXXXXXXX | XXX XX, XXXX |
XXXX XXX XXXX |
$XXX,XXX |
| XXX XX, XXXX |
XXXXXX XXX XXXX |
$XXX,XXX | |
| XXXXXXXX | XXX XX, XXXX |
XXXX XXX XXXX |
$XXX,XXX |
| XXX XX, XXXX |
XXXXXX XXX XXXX |
$XXX,XXX | |
| XXXXXXXX | XXX XX, XXXX |
XXXXXXXX XXX XXXX |
|
| XXX XX, XXXX |
XXXXXX XXX XXXX |
$XXX,XXX | |
| XXXXXXXX | XXX XX, XXXX |
XXXXXXX XXX XXXX |
|
| XXX XX, XXXX |
XXXXXX XXX XXXX |
$XXX,XXX |
| XXXXXXXX XXXXXXX | XXX XX, XXXX | XXX XXXX |
| XXXXXXXX XXXXXX | XXX XX, XXXX | $424,999 XXX XXXX |
| XXXXXXXX XXXXXXXX | XXX XX, XXXX | XXX XXXX |
| XXXXXXXX XXXXXX | XXX XX, XXXX | $487,900 XXX XXXX |
| XXXXXXXX XXXX | XXX XX, XXXX | $440,000 XXX XXXX |
| XXXXXXXX XXXXXX | XXX XX, XXXX | $449,900 XXX XXXX |
| XXXXXXXX XXXX | XXX XX, XXXX | $440,000 XXX XXXX |
| XXXXXXXX XXXXXX | XXX XX, XXXX | $449,900 XXX XXXX |
| XXXXXXXX XXXXXXXX | XXX XX, XXXX | XXX XXXX |
| XXXXXXXX XXXXXX | XXX XX, XXXX | $487,900 XXX XXXX |
| XXXXXXXX XXXXXXX | XXX XX, XXXX | XXX XXXX |
| XXXXXXXX XXXXXX | XXX XX, XXXX | $424,999 XXX XXXX |

École élémentaire Le Caron
Elementary: PublicÉcole publique Saint-Joseph
Elementary: PublicSt Ann's Separate School
Elementary: CatholicCanadian Martyrs Catholic School
Elementary: CatholicBurkevale Protestant Separate School
Elementary: Protestant SeparateJames Keating Public School
Elementary: PublicGeorgian Bay District Secondary School
Secondary: PublicNorth Simcoe Campus
Secondary: PublicÉcole secondaire Le Caron
Secondary: PublicStayner Collegiate Institute
Secondary: PublicElmvale District High School
Secondary: PublicSt Theresa's Separate School
Secondary: Catholic- — bath
- — bed
37 Chatham Street, Penetanguishene, Ontario • L9M 1C1 • Penetanguishene
- 3 bath
- 4 bed
- 1500 sqft
643 645 Dominion Avenue, Midland, Ontario • L4R 1R6 • Midland


