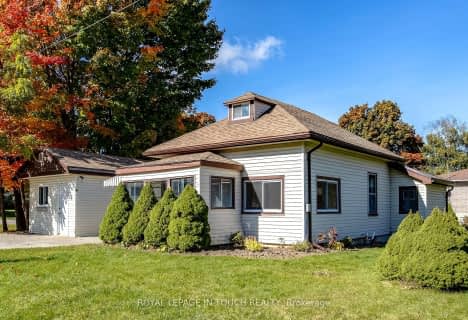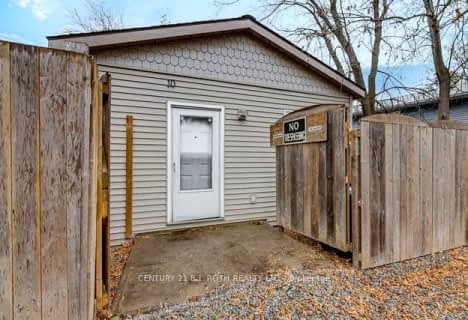Sold on Nov 10, 2017
Note: Property is not currently for sale or for rent.

-
Type: Detached
-
Style: Bungalow-Raised
-
Lot Size: 105 x 281
-
Age: 31-50 years
-
Taxes: $2,700 per year
-
Days on Site: 40 Days
-
Added: Jul 02, 2023 (1 month on market)
-
Updated:
-
Last Checked: 4 hours ago
-
MLS®#: S6285068
-
Listed By: Century 21 b.j. roth realty ltd., brokerage
Big Beautiful And Clean 2-2 Bedroom Legal Duple. Separately Metered On Large Lot. Very Well Maintained And Landscaped With Many Updates Including Brand New Vinyl Siding, Deck Off The Back And Landscaping. This Is A Great Investment Property Or Place To Call Home With Some Additional Income. Walking Distance To Schools, Shops, And The Beautiful Waterfront Of Georgian Bay! Both Units Have Their Own Laundry
Property Details
Facts for 6 Louise Crescent, Penetanguishene
Status
Days on Market: 40
Last Status: Sold
Sold Date: Nov 10, 2017
Closed Date: Dec 08, 2017
Expiry Date: Jan 04, 2018
Sold Price: $325,000
Unavailable Date: Nov 30, -0001
Input Date: Oct 04, 2017
Prior LSC: Sold
Property
Status: Sale
Property Type: Detached
Style: Bungalow-Raised
Age: 31-50
Area: Penetanguishene
Community: Penetanguishene
Availability Date: FLEX
Assessment Amount: $197,000
Assessment Year: 2016
Inside
Bedrooms: 2
Bedrooms Plus: 2
Bathrooms: 2
Kitchens: 1
Kitchens Plus: 1
Rooms: 6
Air Conditioning: None
Washrooms: 2
Building
Basement: Finished
Basement 2: Full
Exterior: Vinyl Siding
Elevator: N
Parking
Covered Parking Spaces: 6
Total Parking Spaces: 6
Fees
Tax Year: 2016
Tax Legal Description: Pt Lt 4 W/S Louise Cres Pl 319
Taxes: $2,700
Highlights
Feature: Hospital
Land
Cross Street: Robert And Louise
Municipality District: Penetanguishene
Parcel Number: 584390082
Pool: None
Sewer: Sewers
Lot Depth: 281
Lot Frontage: 105
Acres: < .50
Zoning: R2
Rooms
Room details for 6 Louise Crescent, Penetanguishene
| Type | Dimensions | Description |
|---|---|---|
| Kitchen Bsmt | 2.64 x 4.31 | |
| Living Bsmt | 3.65 x 4.26 | |
| Br Bsmt | 3.88 x 3.04 | |
| Br Bsmt | 2.74 x 4.72 | |
| Kitchen Main | 2.48 x 4.41 | |
| Dining Main | 4.44 x 3.25 | |
| Br Main | 3.65 x 2.59 | |
| Br Main | 3.37 x 3.86 | |
| Living Main | 4.47 x 3.70 | |
| Bathroom Bsmt | - | |
| Bathroom Main | - |
| XXXXXXXX | XXX XX, XXXX |
XXXXXXXX XXX XXXX |
|
| XXX XX, XXXX |
XXXXXX XXX XXXX |
$XXX,XXX | |
| XXXXXXXX | XXX XX, XXXX |
XXXX XXX XXXX |
$XXX,XXX |
| XXX XX, XXXX |
XXXXXX XXX XXXX |
$XXX,XXX | |
| XXXXXXXX | XXX XX, XXXX |
XXXX XXX XXXX |
$XXX,XXX |
| XXX XX, XXXX |
XXXXXX XXX XXXX |
$XXX,XXX | |
| XXXXXXXX | XXX XX, XXXX |
XXXXXXXX XXX XXXX |
|
| XXX XX, XXXX |
XXXXXX XXX XXXX |
$XXX,XXX | |
| XXXXXXXX | XXX XX, XXXX |
XXXXXXX XXX XXXX |
|
| XXX XX, XXXX |
XXXXXX XXX XXXX |
$XXX,XXX |
| XXXXXXXX XXXXXXXX | XXX XX, XXXX | XXX XXXX |
| XXXXXXXX XXXXXX | XXX XX, XXXX | $350,000 XXX XXXX |
| XXXXXXXX XXXX | XXX XX, XXXX | $325,000 XXX XXXX |
| XXXXXXXX XXXXXX | XXX XX, XXXX | $350,000 XXX XXXX |
| XXXXXXXX XXXX | XXX XX, XXXX | $325,000 XXX XXXX |
| XXXXXXXX XXXXXX | XXX XX, XXXX | $350,000 XXX XXXX |
| XXXXXXXX XXXXXXXX | XXX XX, XXXX | XXX XXXX |
| XXXXXXXX XXXXXX | XXX XX, XXXX | $350,000 XXX XXXX |
| XXXXXXXX XXXXXXX | XXX XX, XXXX | XXX XXXX |
| XXXXXXXX XXXXXX | XXX XX, XXXX | $350,000 XXX XXXX |

École publique Saint-Joseph
Elementary: PublicÉÉC Saint-Louis
Elementary: CatholicSt Ann's Separate School
Elementary: CatholicCanadian Martyrs Catholic School
Elementary: CatholicBurkevale Protestant Separate School
Elementary: Protestant SeparateJames Keating Public School
Elementary: PublicGeorgian Bay District Secondary School
Secondary: PublicNorth Simcoe Campus
Secondary: PublicÉcole secondaire Le Caron
Secondary: PublicStayner Collegiate Institute
Secondary: PublicElmvale District High School
Secondary: PublicSt Theresa's Separate School
Secondary: Catholic- 1 bath
- 2 bed
- 1 bath
- 2 bed
10 Levi Simon Trail, Penetanguishene, Ontario • L9M 1A4 • Penetanguishene


