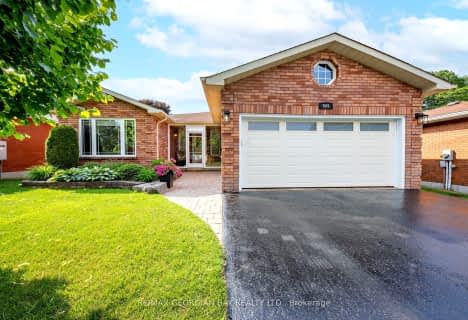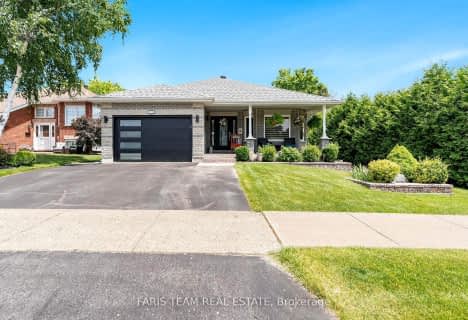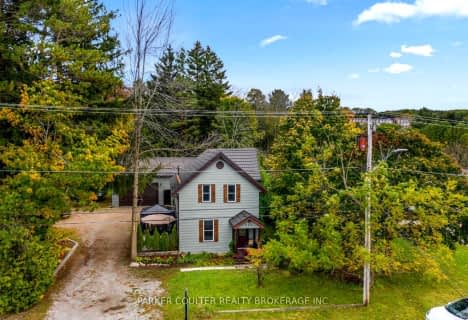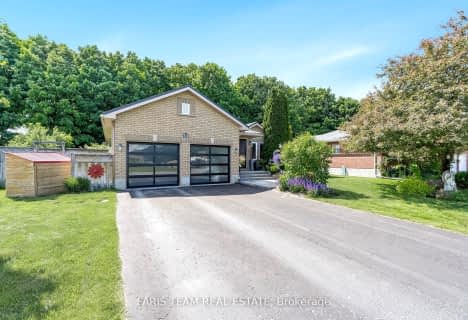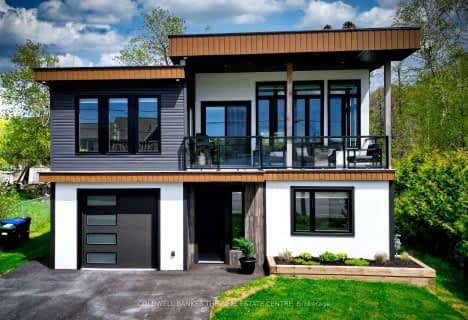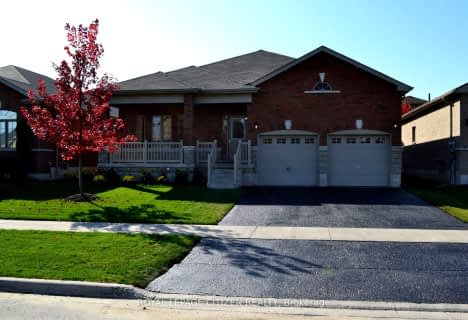
École élémentaire Le Caron
Elementary: PublicÉcole publique Saint-Joseph
Elementary: PublicSt Ann's Separate School
Elementary: CatholicCanadian Martyrs Catholic School
Elementary: CatholicBurkevale Protestant Separate School
Elementary: Protestant SeparateJames Keating Public School
Elementary: PublicGeorgian Bay District Secondary School
Secondary: PublicNorth Simcoe Campus
Secondary: PublicÉcole secondaire Le Caron
Secondary: PublicStayner Collegiate Institute
Secondary: PublicElmvale District High School
Secondary: PublicSt Theresa's Separate School
Secondary: Catholic- 1 bath
- 4 bed
- 1100 sqft
13 James Street, Penetanguishene, Ontario • L9M 2G7 • Penetanguishene
- 2 bath
- 4 bed
- 2000 sqft
205 Fox Street, Penetanguishene, Ontario • L9M 1E7 • Penetanguishene
- 3 bath
- 3 bed
- 1500 sqft
72 Oxley Drive, Penetanguishene, Ontario • L9M 1W4 • Penetanguishene
- 3 bath
- 4 bed
- 2000 sqft
171 Fox Street, Penetanguishene, Ontario • L9M 1E7 • Penetanguishene
- 3 bath
- 3 bed
- 1500 sqft
80 Bellisle Road, Penetanguishene, Ontario • L9M 0V6 • Penetanguishene

