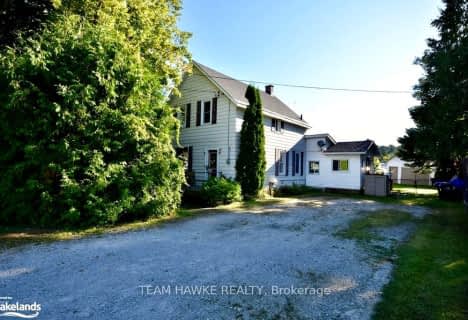
École publique Saint-Joseph
Elementary: Public
2.42 km
ÉÉC Saint-Louis
Elementary: Catholic
1.16 km
St Ann's Separate School
Elementary: Catholic
1.81 km
Canadian Martyrs Catholic School
Elementary: Catholic
2.61 km
Burkevale Protestant Separate School
Elementary: Protestant Separate
1.27 km
James Keating Public School
Elementary: Public
1.57 km
Georgian Bay District Secondary School
Secondary: Public
5.58 km
North Simcoe Campus
Secondary: Public
7.49 km
École secondaire Le Caron
Secondary: Public
3.00 km
Stayner Collegiate Institute
Secondary: Public
42.14 km
Elmvale District High School
Secondary: Public
23.70 km
St Theresa's Separate School
Secondary: Catholic
7.19 km

