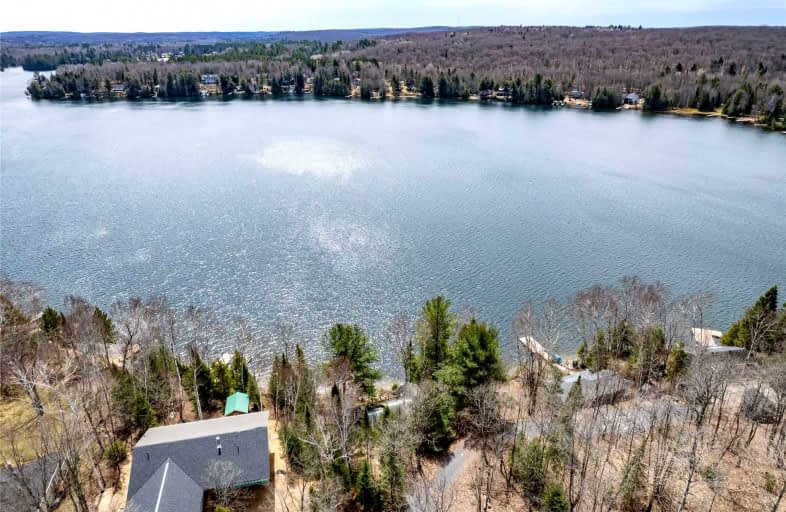Sold on Apr 19, 2021
Note: Property is not currently for sale or for rent.

-
Type: Detached
-
Style: Bungalow
-
Lot Size: 102 x 456 Acres
-
Age: 51-99 years
-
Taxes: $1,798 per year
-
Days on Site: 12 Days
-
Added: Dec 13, 2024 (1 week on market)
-
Updated:
-
Last Checked: 3 months ago
-
MLS®#: X11398073
-
Listed By: Royal lepage lakes of muskoka realty, brokerage, huntsville -m63
Outstanding comfortably updated cottage situated on beautiful spring-fed Clear Lake just north of Huntsville. Good quick access from Highway #11 via year round municipally maintained road. Located in a friendly neighbourhood of other property owners. According to The Ministry of Natural Resources information maximum water depth of Clear Lake is 92 feet with good fishing for lake trout and smallmouth bass. Sought after sunny south exposure giving you all day sun on the dock. Shoreline is natural with sand shore and clear, clean water. You have one of the best views on the lake with an awesome view down Big Bay! Enjoy a glass of wine or other favourite beverage from the deck and soak in the view. You are almost right on top of the water, you are that close to the waters edge. The cottage is clean, well kept & maintained. Tastefully updated while maintaining traditional cottage charm. Enjoy the splendid view from the living/dining room which can be warmed by the cozy woodstove if needed on the cooler spring or fall days at the cottage. Bonus back-up generator operates everything but the stove just in case the power is interrupted. Septic installed in 2014. List of updates available in Documents. Approx .57 acres of the property is located on the north side of Homeland Drive. See survey for full details. The property Pin Number for that parcel is 521630543. The adjacent property to the east known as 554 Homeland Drive (MLS 40093522) is also listed for sale. It is a vacant lot with a small cabin & old garage. So much potential. Consider purchasing both for additional privacy and possiblities.
Property Details
Facts for 556 Homeland Drive, Perry
Status
Days on Market: 12
Last Status: Sold
Sold Date: Apr 19, 2021
Closed Date: May 10, 2021
Expiry Date: Jul 07, 2021
Sold Price: $750,000
Unavailable Date: Apr 19, 2021
Input Date: Apr 09, 2021
Prior LSC: Sold
Property
Status: Sale
Property Type: Detached
Style: Bungalow
Age: 51-99
Area: Perry
Availability Date: Immediate
Assessment Amount: $216,000
Assessment Year: 2021
Inside
Bedrooms: 2
Bathrooms: 2
Kitchens: 1
Rooms: 7
Air Conditioning: Window Unit
Fireplace: No
Laundry:
Washrooms: 2
Utilities
Electricity: Yes
Telephone: Available
Building
Basement: None
Heat Type: Other
Heat Source: Wood
Exterior: Wood
Elevator: N
Water Supply Type: Lake/River
Special Designation: Unknown
Parking
Driveway: Front Yard
Garage Type: None
Covered Parking Spaces: 2
Total Parking Spaces: 2
Fees
Tax Year: 2020
Tax Legal Description: PT LT 22 CON 7 PERRY PTS 1, 2, 3 AND 4, 42R18201; S/T R/W OVER P
Taxes: $1,798
Land
Cross Street: Hwy 11 North to Hwy
Municipality District: Perry
Fronting On: South
Parcel Number: 521630545
Pool: None
Sewer: Septic
Lot Depth: 456 Acres
Lot Frontage: 102 Acres
Lot Irregularities: 102' x 469' x 100' x
Acres: .50-1.99
Zoning: SR-10
Water Body Type: Lake
Water Frontage: 102
Access To Property: R.O.W. (Deeded)
Access To Property: Yr Rnd Municpal Rd
Easements Restrictions: Right Of Way
Water Features: Dock
Water Features: Stairs to Watrfrnt
Shoreline: Natural
Shoreline: Sandy
Shoreline Allowance: None
Rural Services: Internet Other
Rooms
Room details for 556 Homeland Drive, Perry
| Type | Dimensions | Description |
|---|---|---|
| Sunroom Main | 2.89 x 4.62 | Laminate |
| Kitchen Main | 3.35 x 3.75 | Laminate |
| Living Main | 3.27 x 5.79 | Laminate |
| Br Main | 2.43 x 2.99 | Laminate |
| Bathroom Main | - | Laminate |
| Br Main | 2.36 x 2.92 | Laminate |
| Bathroom Main | - | Laminate |
| XXXXXXXX | XXX XX, XXXX |
XXXX XXX XXXX |
$XXX,XXX |
| XXX XX, XXXX |
XXXXXX XXX XXXX |
$XXX,XXX |
| XXXXXXXX XXXX | XXX XX, XXXX | $825,000 XXX XXXX |
| XXXXXXXX XXXXXX | XXX XX, XXXX | $900,000 XXX XXXX |

École élémentaire catholique Curé-Labrosse
Elementary: CatholicChar-Lan Intermediate School
Elementary: PublicIona Academy
Elementary: CatholicHoly Trinity Catholic Elementary School
Elementary: CatholicÉcole élémentaire catholique de l'Ange-Gardien
Elementary: CatholicWilliamstown Public School
Elementary: PublicSt Matthew Catholic Secondary School
Secondary: CatholicÉcole secondaire publique L'Héritage
Secondary: PublicCharlottenburgh and Lancaster District High School
Secondary: PublicSt Lawrence Secondary School
Secondary: PublicÉcole secondaire catholique La Citadelle
Secondary: CatholicHoly Trinity Catholic Secondary School
Secondary: Catholic