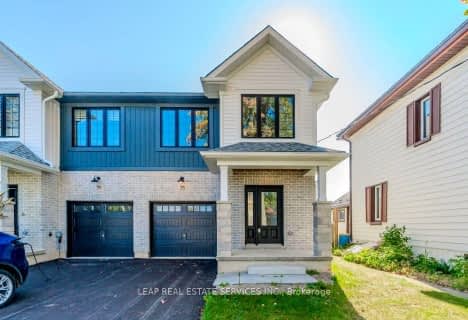Sold on Sep 24, 2024
Note: Property is not currently for sale or for rent.

-
Type: Detached
-
Style: 2 1/2 Storey
-
Lot Size: 55 x 108
-
Age: No Data
-
Taxes: $2,070 per year
-
Days on Site: 11 Days
-
Added: Feb 10, 2025 (1 week on market)
-
Updated:
-
Last Checked: 3 months ago
-
MLS®#: X10745670
-
Listed By: Century 21 heritage house ltd brokerage
Welcome to 11 Pacific Ave, a stunning brick 3-bedroom plus den home nestled on one of Milverton's most beautiful, quiet, and mature tree-lined streets. This 2.5-storey house exudes timeless character, showcasing high ceilings, original wood trim around the windows and doors, and exquisite high baseboards that highlight the home's classic craftsmanship. The bright attic space on the third level holds tremendous potential, perfect for creating a cozy retreat, artist studio, office, or additional living area. The main floor features a fantastic layout with a large kitchen, a convenient rear entryway, and a powder room. Enjoy hosting in the formal dining room, perfect for gatherings, and relax in the bright front living room. The second floor provides three spacious bedrooms and a den (which is currently used as a large walk in closet). And enjoy the basement area (partially finished), an ideal space for a rec room, TV room, or home office, adding valuable extra living space. The outdoor living spaces are equally amazing, including the charming second-floor balcony ideal for morning coffee or a relaxing evening. The inviting front porch, which offers a warm welcome into the home, and the rear deck - which provides a private outdoor space perfect for entertaining or unwinding. The property also boasts a large shed for storage, and ample parking. This home is not just about charm it's also about location. Situated close to Milverton's main street, you'll enjoy the convenience of nearby shops, restaurants, and town amenities, while new streets, curbs, and gutters in front and beside the home, enhance the neighborhood's appeal. With Stratford and Kitchener-Waterloo nearby, you're perfectly positioned to enjoy the best of small-town living with easy access to larger urban centers. Whether you're drawn by the historic charm, endless potential, or fantastic location, this home is a rare find that is a must see!
Property Details
Facts for 11 PACIFIC Avenue, Perth East
Status
Days on Market: 11
Last Status: Sold
Sold Date: Sep 24, 2024
Closed Date: Nov 14, 2024
Expiry Date: Dec 31, 2024
Sold Price: $601,000
Unavailable Date: Sep 24, 2024
Input Date: Sep 13, 2024
Prior LSC: Sold
Property
Status: Sale
Property Type: Detached
Style: 2 1/2 Storey
Area: Perth East
Community: Milverton
Availability Date: Flexible
Assessment Amount: $198,000
Assessment Year: 2024
Inside
Bedrooms: 3
Bathrooms: 2
Kitchens: 1
Rooms: 11
Air Conditioning: Central Air
Fireplace: No
Washrooms: 2
Utilities
Electricity: Yes
Gas: Yes
Building
Basement: Full
Basement 2: Part Fin
Heat Type: Forced Air
Heat Source: Propane
Exterior: Brick
Elevator: N
Water Supply: Municipal
Special Designation: Unknown
Parking
Driveway: Other
Garage Type: None
Covered Parking Spaces: 4
Total Parking Spaces: 4
Fees
Tax Year: 2024
Tax Legal Description: LOT 136, PLAN 363 ; PERTH EAST
Taxes: $2,070
Highlights
Feature: Fenced Yard
Land
Cross Street: From Perth Road 131
Municipality District: Perth East
Parcel Number: 530660089
Pool: None
Sewer: Sewers
Lot Depth: 108
Lot Frontage: 55
Lot Irregularities: 55.11 ft x 111.64 ft
Acres: < .50
Zoning: R
Rooms
Room details for 11 PACIFIC Avenue, Perth East
| Type | Dimensions | Description |
|---|---|---|
| Bathroom Main | 1.24 x 1.70 | |
| Dining Main | 4.72 x 3.76 | |
| Foyer Main | 2.69 x 3.07 | |
| Kitchen Main | 5.82 x 3.73 | |
| Living Main | 3.81 x 4.37 | |
| Bathroom 2nd | 2.08 x 2.57 | |
| Br 2nd | 2.62 x 3.66 | |
| Br 2nd | 3.76 x 3.71 | |
| Den 2nd | 2.24 x 3.66 | |
| Prim Bdrm 2nd | 3.76 x 3.73 | |
| Other 3rd | 6.81 x 6.76 | |
| Laundry Bsmt | 2.26 x 2.74 |
| XXXXXXXX | XXX XX, XXXX |
XXXX XXX XXXX |
$XXX,XXX |
| XXX XX, XXXX |
XXXXXX XXX XXXX |
$XXX,XXX |
| XXXXXXXX XXXX | XXX XX, XXXX | $601,000 XXX XXXX |
| XXXXXXXX XXXXXX | XXX XX, XXXX | $599,000 XXX XXXX |

Mornington Central Public School
Elementary: PublicNorth Easthope Public School
Elementary: PublicSt Mary's Separate School
Elementary: CatholicCentral Perth Elementary School
Elementary: PublicMilverton Public School
Elementary: PublicElma Township Public School
Elementary: PublicNorwell District Secondary School
Secondary: PublicStratford Central Secondary School
Secondary: PublicSt Michael Catholic Secondary School
Secondary: CatholicListowel District Secondary School
Secondary: PublicStratford Northwestern Secondary School
Secondary: PublicWaterloo-Oxford District Secondary School
Secondary: Public- — bath
- — bed
- — sqft
02-9A Maple Street, Perth East, Ontario • N0K 1M0 • 44 - Milverton

