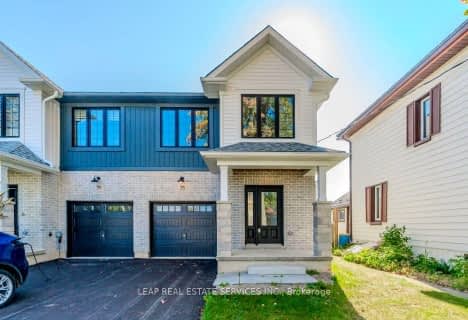Sold on May 18, 2024
Note: Property is not currently for sale or for rent.

-
Type: Detached
-
Style: 2 1/2 Storey
-
Lot Size: 60 x 157
-
Age: No Data
-
Taxes: $2,192 per year
-
Days on Site: 29 Days
-
Added: Dec 13, 2024 (4 weeks on market)
-
Updated:
-
Last Checked: 3 months ago
-
MLS®#: X10781702
-
Listed By: Royal lepage hiller realty brokerage
Welcome to 24 Pacific Ave. Located in the lovely village of Milverton, you will find the best of both worlds in this 2.5 story century home with two additions. The front of the home boasts a 3 season sunporch which will easily become your favourite spot to enjoy a good book or your morning coffee. As you enter the original part of the house you will be greeted by traditional door frames, trim and wooden stairs, offering old world charm. The renovated front room is now an incredible office with 4 workstations, an abundance of storage, Ethernet and a window seat, making it the perfect space to work or school from home. The original basement is partially finished with a 2 pc bath and room for storage or a workshop. Pocket doors in the dining room lead to a beautiful great room addition with main floor laundry and a 2 pc bath. The lower level of this addition is perfect for games, movies or additional space for guests and also offers a workshop with a backyard walk up. Upstairs you'll find 3 bedrooms with spacious closets as well as built ins to display your favourite treasures. The 5 piece bathroom has tons of storage and transom window, allowing privacy, but also natural light. The 3rd floor waits for your design ideas or storage use. Other highlights of this property include ample parking with a 6 car concrete driveway, a beautiful yard full of flower beds and fruit trees, a sunken firepit, shed and a two tiered deck with storage underneath. It backs onto a church property which offers privacy and quiet. This home is situated in a family friendly neighbourhood, walkable to area amenities and school. This solid, spacious, cared for home, offers tremendous value and is only 20 min to Stratford and 40 min to the K-W region.
Property Details
Facts for 24 PACIFIC AVE, Perth East
Status
Days on Market: 29
Last Status: Sold
Sold Date: May 18, 2024
Closed Date: Jul 25, 2024
Expiry Date: May 19, 2024
Sold Price: $640,000
Unavailable Date: May 18, 2024
Input Date: Apr 19, 2024
Prior LSC: Sold
Property
Status: Sale
Property Type: Detached
Style: 2 1/2 Storey
Area: Perth East
Community: Milverton
Availability Date: End of July
Assessment Amount: $222,000
Assessment Year: 2024
Inside
Bedrooms: 3
Bathrooms: 3
Kitchens: 1
Rooms: 10
Air Conditioning: Central Air
Fireplace: Yes
Washrooms: 3
Utilities
Gas: Available
Building
Basement: Part Fin
Basement 2: Walk-Up
Heat Type: Water
Heat Source: Oil
Exterior: Brick
Exterior: Vinyl Siding
Elevator: N
UFFI: Yes
Water Supply: Municipal
Special Designation: Unknown
Parking
Driveway: Other
Garage Type: None
Covered Parking Spaces: 6
Total Parking Spaces: 6
Fees
Tax Year: 2024
Tax Legal Description: LOT 193, PLAN 363 ; PERTH EAST
Taxes: $2,192
Land
Cross Street: Take Fulton Street E
Municipality District: Perth East
Parcel Number: 530660151
Pool: None
Sewer: Sewers
Lot Depth: 157
Lot Frontage: 60
Acres: < .50
Zoning: R1
Rural Services: Recycling Pckup
Rooms
Room details for 24 PACIFIC AVE, Perth East
| Type | Dimensions | Description |
|---|---|---|
| Br 2nd | 2.97 x 3.43 | |
| Br 2nd | 4.11 x 3.33 | |
| Prim Bdrm 2nd | 4.11 x 3.40 | |
| Bathroom 2nd | - | |
| Kitchen Main | 4.04 x 3.28 | |
| Living Main | 4.57 x 5.69 | |
| Dining Main | 4.17 x 3.40 | |
| Bathroom Main | - | |
| Office Main | 4.06 x 3.71 | |
| Sunroom Main | 2.44 x 6.20 | |
| Bathroom Bsmt | - | |
| Rec Bsmt | 6.76 x 2.84 |
| XXXXXXXX | XXX XX, XXXX |
XXXX XXX XXXX |
$XXX,XXX |
| XXX XX, XXXX |
XXXXXX XXX XXXX |
$XXX,XXX |
| XXXXXXXX XXXX | XXX XX, XXXX | $640,000 XXX XXXX |
| XXXXXXXX XXXXXX | XXX XX, XXXX | $659,900 XXX XXXX |

Mornington Central Public School
Elementary: PublicNorth Easthope Public School
Elementary: PublicSt Mary's Separate School
Elementary: CatholicCentral Perth Elementary School
Elementary: PublicMilverton Public School
Elementary: PublicElma Township Public School
Elementary: PublicNorwell District Secondary School
Secondary: PublicStratford Central Secondary School
Secondary: PublicSt Michael Catholic Secondary School
Secondary: CatholicListowel District Secondary School
Secondary: PublicStratford Northwestern Secondary School
Secondary: PublicWaterloo-Oxford District Secondary School
Secondary: Public- — bath
- — bed
- — sqft
02-9A Maple Street, Perth East, Ontario • N0K 1M0 • 44 - Milverton

