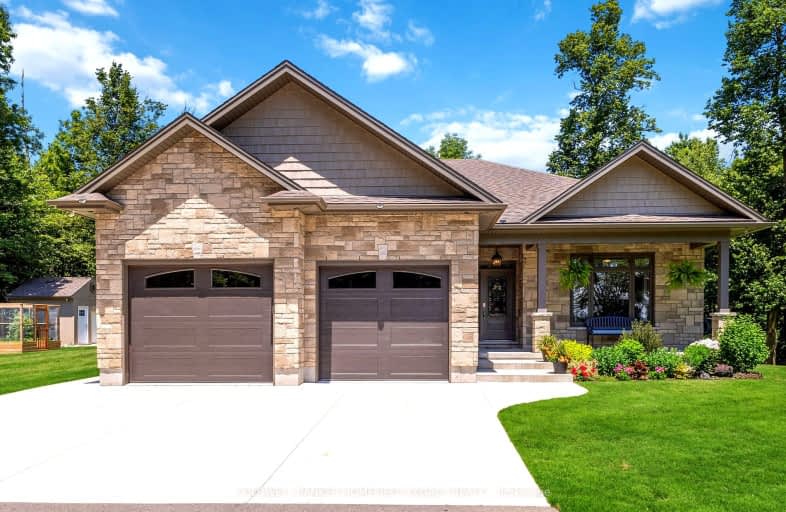Sold on Jul 08, 2024
Note: Property is not currently for sale or for rent.

-
Type: Detached
-
Style: Bungalow
-
Lot Size: 223 x 0 Acres
-
Age: 0-5 years
-
Taxes: $4,985 per year
-
Days on Site: 12 Days
-
Added: Dec 20, 2024 (1 week on market)
-
Updated:
-
Last Checked: 3 months ago
-
MLS®#: X10781045
-
Listed By: Coldwell banker homefield legacy realty brokerage
Welcome to your dream retreat! This exquisite bungalow, built in 2021, is nestled on a beautifully wooded 2.47-acre lot, featuring groomed trails for your enjoyment. With 4 spacious bedrooms and 3 luxurious bathrooms, this home offers an open-concept main floor designed for modern living. Enjoy peace of mind with a generator panel and top-tier security system. Revel in the convenience of an irrigation system for lush landscaping and fiber optic internet for seamless connectivity. The brand new septic system and 40-amp power to the shop ensure exceptional functionality. Indulge in the elegance of 9 ft ceilings with tray accents on the upper level and 8 ft 2 in ceilings on the lower level. The garage, a haven for car enthusiasts, boasts both a 10 ft and a 9 ft door. The kitchen is a chef's delight, equipped with top-name stainless steel appliances, including an induction range with a range hood, microwave, dishwasher, and a pantry with a second refrigerator and sink. The main floor also features a laundry room and a spacious mudroom, enhancing the home's practicality. All appliances are included with the purchase. Entertain in style with a slate pool table, a hot tub on the screened-in patio, and a BBQ hook-up on the cement patio. Maintain an active lifestyle with a full gym and tanning bed, and unwind in front of two electric wall fireplaces. All gym equipment, the tanning bed, hot tub, and pool table are included with the purchase. Additional highlights include an owl house with resident screech owls from September through June, a potential in-law suite setup, garage access to the basement, Cat6e cable wired to most rooms, a water softener, a whole-house water purification system, and an air exchange system. The gas water heater is owned, and the home features a whole-house cellular booster. Seize this rare opportunity to own a pristine, feature-rich bungalow in a serene, wooded setting. Schedule your private showing today!
Property Details
Facts for 5126 Line 10, Perth South
Status
Days on Market: 12
Last Status: Sold
Sold Date: Jul 08, 2024
Closed Date: Sep 27, 2024
Expiry Date: Dec 31, 2024
Sold Price: $1,525,000
Unavailable Date: Jul 08, 2024
Input Date: Jun 26, 2024
Prior LSC: Sold
Property
Status: Sale
Property Type: Detached
Style: Bungalow
Age: 0-5
Area: Perth South
Availability Date: Flexible
Assessment Amount: $516,000
Assessment Year: 2024
Inside
Bedrooms: 3
Bedrooms Plus: 1
Bathrooms: 3
Kitchens: 1
Rooms: 12
Air Conditioning: Central Air
Fireplace: No
Washrooms: 3
Building
Basement: Finished
Basement 2: Full
Heat Type: Forced Air
Heat Source: Propane
Exterior: Brick
Exterior: Shingle
Elevator: N
Water Supply Type: Drilled Well
Special Designation: Unknown
Parking
Driveway: Other
Garage Spaces: 2
Garage Type: Attached
Covered Parking Spaces: 6
Total Parking Spaces: 8
Fees
Tax Year: 2024
Tax Legal Description: PT LOT 5 CONCESSION WEST MITCHELL ROAD BLANSHARD PT 2 44R408 ; P
Taxes: $4,985
Land
Cross Street: Google address from
Municipality District: Perth South
Parcel Number: 532270029
Pool: None
Sewer: Septic
Lot Frontage: 223 Acres
Lot Irregularities: 175.42 ft x 541.79
Acres: 2-4.99
Zoning: A-NRE2
Rooms
Room details for 5126 Line 10, Perth South
| Type | Dimensions | Description |
|---|---|---|
| Foyer Main | 1.98 x 5.54 | |
| Br Main | 4.39 x 3.33 | |
| Br Main | 3.63 x 3.40 | |
| Prim Bdrm Main | 4.57 x 4.67 | W/I Closet |
| Bathroom Main | 3.28 x 1.60 | |
| Bathroom Main | 2.57 x 2.95 | Ensuite Bath |
| Living Main | 6.43 x 5.49 | |
| Other Main | 4.32 x 3.02 | |
| Kitchen Main | 3.25 x 4.78 | |
| Pantry Main | 3.00 x 1.70 | |
| Laundry Main | 3.23 x 2.01 | |
| Mudroom Main | 4.24 x 2.49 |
| XXXXXXXX | XXX XX, XXXX |
XXXXXX XXX XXXX |
$X,XXX,XXX |
| XXXXXXXX XXXXXX | XXX XX, XXXX | $1,550,000 XXX XXXX |

St. Marys DCVI - Elementary
Elementary: PublicSouth Perth Centennial Public School
Elementary: PublicHoly Name of Mary School
Elementary: CatholicDownie Central Public School
Elementary: PublicLittle Falls Public School Public School
Elementary: PublicUpper Thames Elementary School
Elementary: PublicMitchell District High School
Secondary: PublicSt Marys District Collegiate and Vocational Institute
Secondary: PublicMother Teresa Catholic Secondary School
Secondary: CatholicStratford Central Secondary School
Secondary: PublicSt Michael Catholic Secondary School
Secondary: CatholicStratford Northwestern Secondary School
Secondary: Public