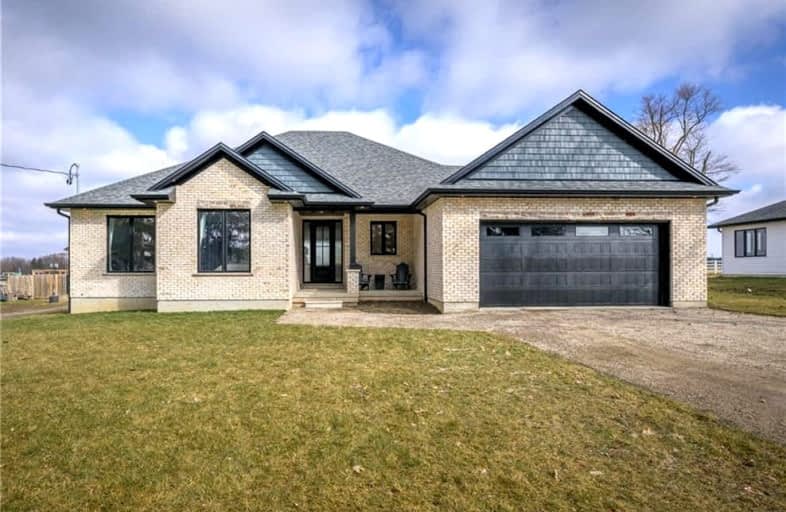Car-Dependent
- Almost all errands require a car.
16
/100
Somewhat Bikeable
- Most errands require a car.
32
/100

South Huron District - Elementary
Elementary: Public
13.80 km
South Perth Centennial Public School
Elementary: Public
11.38 km
St Patrick
Elementary: Catholic
17.27 km
Precious Blood Separate School
Elementary: Catholic
14.37 km
Exeter Elementary School
Elementary: Public
13.85 km
Wilberforce Public School
Elementary: Public
16.21 km
Mitchell District High School
Secondary: Public
19.46 km
St Marys District Collegiate and Vocational Institute
Secondary: Public
16.12 km
South Huron District High School
Secondary: Public
13.79 km
Mother Teresa Catholic Secondary School
Secondary: Catholic
30.92 km
Medway High School
Secondary: Public
30.37 km
A B Lucas Secondary School
Secondary: Public
32.75 km
-
MacNaughton Park
Exeter ON 14.21km -
Lions Park
80 Water St N, St. Marys ON N4X 1C4 14.94km -
Milt Dunnell Field
St. Marys ON 14.97km
-
Bps Enterprises
415 Main St, Exeter ON N0M 1S0 13.94km -
BMO Bank of Montreal
400 Main St, Exeter ON N0M 1S6 13.96km -
Exeter Br
226 Main St S Exeter, Exeter ON 14.09km
