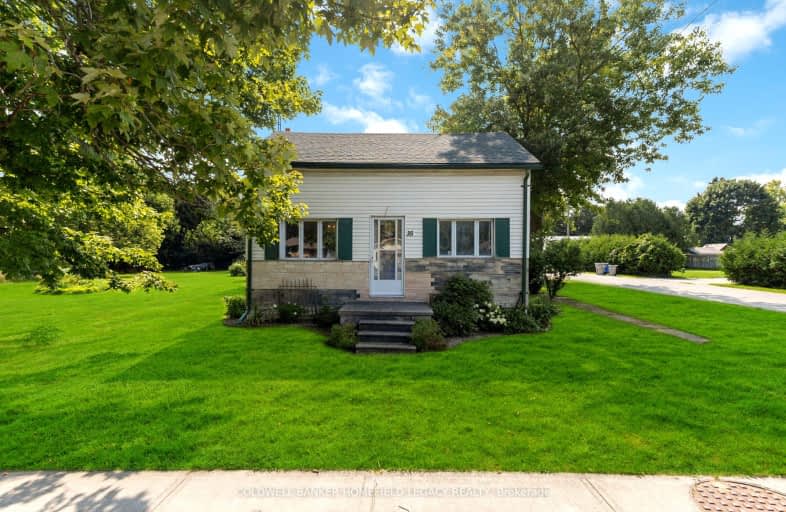Sold on Aug 23, 2024
Note: Property is not currently for sale or for rent.

-
Type: Detached
-
Style: 1 1/2 Storey
-
Lot Size: 135 x 165 Acres
-
Age: No Data
-
Taxes: $1,552 per year
-
Days on Site: 7 Days
-
Added: Dec 13, 2024 (1 week on market)
-
Updated:
-
Last Checked: 2 months ago
-
MLS®#: X10781137
-
Listed By: Coldwell banker homefield legacy realty brokerage
Welcome to 5996 Paisley Street in the charming village of Kirkton, ON! Nestled on a generous 0.5-acre lot, this 3-bedroom, 1-bath home offers a perfect canvas for first-time buyers looking to add their personal touch. While some updating is needed, the property's potential is undeniable. A standout feature is the expansive 1,500 sqft shop, ideal for a workshop, storage, or creative projects. Enjoy the tranquility of rural living with the convenience of nearby amenities. Kirkton is perfectly situated with easy access to several nearby communities: St. Marys: 15 minutes Exeter: 15 minutes Stratford: 20 minutes Mitchell: 20 minutes London: 40 minutes Kitchener-Waterloo: 50 minutes This property offers the perfect blend of peaceful country living and proximity to urban centers. Don't miss the opportunity to make it your own!
Property Details
Facts for 5996 PAISEY Street, Perth South
Status
Days on Market: 7
Last Status: Sold
Sold Date: Aug 23, 2024
Closed Date: Sep 20, 2024
Expiry Date: Dec 31, 2024
Sold Price: $421,300
Unavailable Date: Aug 23, 2024
Input Date: Aug 16, 2024
Prior LSC: Sold
Property
Status: Sale
Property Type: Detached
Style: 1 1/2 Storey
Area: Perth South
Availability Date: Immediate
Assessment Amount: $170,000
Assessment Year: 2024
Inside
Bedrooms: 3
Bathrooms: 1
Kitchens: 1
Rooms: 7
Air Conditioning: Central Air
Fireplace: No
Washrooms: 1
Building
Basement: Part Bsmt
Basement 2: Unfinished
Heat Type: Forced Air
Heat Source: Propane
Exterior: Shingle
Exterior: Vinyl Siding
Elevator: N
Water Supply Type: Dug Well
Special Designation: Unknown
Parking
Driveway: Pvt Double
Garage Spaces: 1
Garage Type: Detached
Covered Parking Spaces: 2
Total Parking Spaces: 3
Fees
Tax Year: 2023
Tax Legal Description: LOT 10 EAST SIDE OF QUEEN PLAN 324 BLANSHARD S/T LIFE INTEREST I
Taxes: $1,552
Land
Cross Street: Google address for b
Municipality District: Perth South
Parcel Number: 532290007
Pool: None
Sewer: Septic
Lot Depth: 165 Acres
Lot Frontage: 135 Acres
Lot Irregularities: 141.82 ft x 177.00
Acres: .50-1.99
Zoning: HVR
Rooms
Room details for 5996 PAISEY Street, Perth South
| Type | Dimensions | Description |
|---|---|---|
| Kitchen Main | 4.85 x 4.22 | |
| Dining Main | 4.85 x 4.98 | |
| Living Main | 4.19 x 5.49 | |
| Bathroom Main | - | |
| Prim Bdrm Main | 2.90 x 3.10 | |
| Br 2nd | 4.80 x 4.22 | |
| Br 2nd | 3.28 x 5.33 |
| XXXXXXXX | XXX XX, XXXX |
XXXX XXX XXXX |
$XXX,XXX |
| XXX XX, XXXX |
XXXXXX XXX XXXX |
$XXX,XXX | |
| XXXXXXXX | XXX XX, XXXX |
XXXX XXX XXXX |
$XXX,XXX |
| XXX XX, XXXX |
XXXXXX XXX XXXX |
$XXX,XXX |
| XXXXXXXX XXXX | XXX XX, XXXX | $421,300 XXX XXXX |
| XXXXXXXX XXXXXX | XXX XX, XXXX | $435,000 XXX XXXX |
| XXXXXXXX XXXX | XXX XX, XXXX | $421,300 XXX XXXX |
| XXXXXXXX XXXXXX | XXX XX, XXXX | $435,000 XXX XXXX |

South Huron District - Elementary
Elementary: PublicSouth Perth Centennial Public School
Elementary: PublicSt Patrick
Elementary: CatholicPrecious Blood Separate School
Elementary: CatholicExeter Elementary School
Elementary: PublicWilberforce Public School
Elementary: PublicMitchell District High School
Secondary: PublicSt Marys District Collegiate and Vocational Institute
Secondary: PublicSouth Huron District High School
Secondary: PublicMother Teresa Catholic Secondary School
Secondary: CatholicMedway High School
Secondary: PublicA B Lucas Secondary School
Secondary: Public