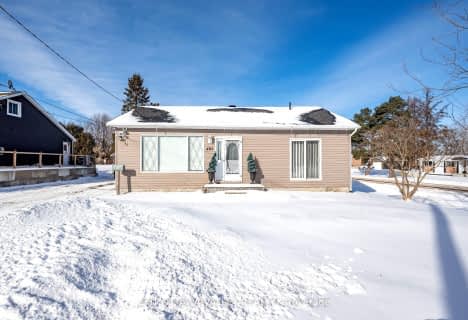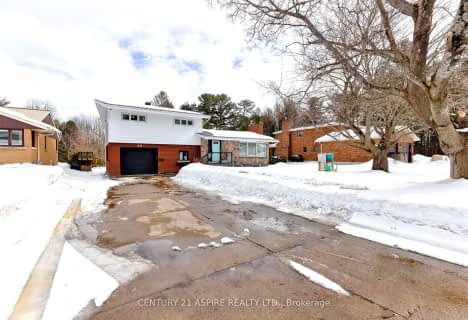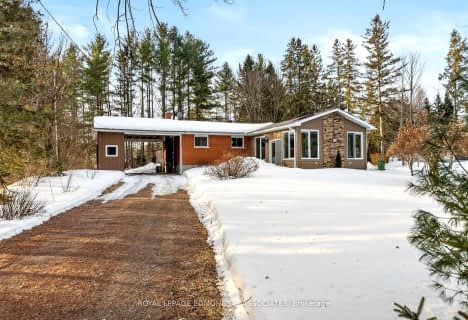

École intermédiaire catholique Jeanne-Lajoie
Elementary: CatholicPine View Public School
Elementary: PublicSt Francis of Assisi Catholic School
Elementary: CatholicRockwood Public School
Elementary: PublicÉcole élémentaire catholique Jeanne-Lajoie
Elementary: CatholicValour JK to 12 School - Elementary School
Elementary: PublicÉcole secondaire publique L'Équinoxe
Secondary: PublicRenfrew County Adult Day School
Secondary: PublicÉcole secondaire catholique Jeanne-Lajoie
Secondary: CatholicValour JK to 12 School - Secondary School
Secondary: PublicBishop Smith Catholic High School
Secondary: CatholicFellowes High School
Secondary: Public-
Riverside Rentals
Pembroke ON 5.81km -
Petawawa Civic Centre Splash Pad
Renfrew ON 6.62km -
Petawawa Off Leash Dog Park
Civic Centre, Petawawa ON 6.64km
-
TD Canada Trust ATM
2315 68 St NE, Pembroke ON T1Y 6S4 4.5km -
TD Bank Financial Group
1271 Pembroke St W, Pembroke ON K8A 5R3 4.51km -
BMO Bank of Montreal
2959 Petawawa Blvd, Petawawa ON K8H 1Y1 5.77km
- 2 bath
- 3 bed
20 Barry Street, Laurentian Valley, Ontario • K8A 7L5 • 531 - Laurentian Valley
- — bath
- — bed
441 Achray Road, Laurentian Valley, Ontario • K8A 6W7 • 531 - Laurentian Valley



