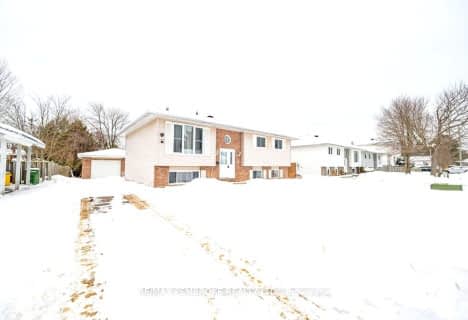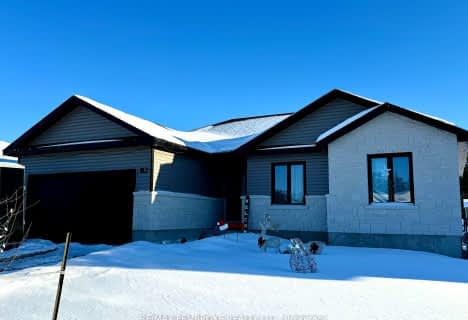
Video Tour

Pine View Public School
Elementary: Public
4.33 km
Herman Street Public School
Elementary: Public
0.19 km
St Francis of Assisi Catholic School
Elementary: Catholic
1.29 km
Our Lady of Sorrows Separate School
Elementary: Catholic
0.89 km
École élémentaire catholique Jeanne-Lajoie
Elementary: Catholic
11.24 km
Valour JK to 12 School - Elementary School
Elementary: Public
1.30 km
École secondaire publique L'Équinoxe
Secondary: Public
13.77 km
Renfrew County Adult Day School
Secondary: Public
13.69 km
École secondaire catholique Jeanne-Lajoie
Secondary: Catholic
11.25 km
Valour JK to 12 School - Secondary School
Secondary: Public
1.29 km
Bishop Smith Catholic High School
Secondary: Catholic
15.35 km
Fellowes High School
Secondary: Public
16.18 km
-
Fish Hatchery
Renfrew ON 0.18km -
Civitan Playland
Cartier St (Dutch Dr), Petawawa ON 0.61km -
Petawawa Civic Centre Splash Pad
Renfrew ON 0.67km
-
Northern Credit Union
3025 Petawawa Blvd, Petawawa ON K8H 1X9 0.97km -
TD Bank Financial Group
3025 Petawawa Blvd, Petawawa ON K8H 1X9 1km -
BMO Bank of Montreal
1578 Wolfe Ave, Petawawa ON K8H 2S7 1.07km








