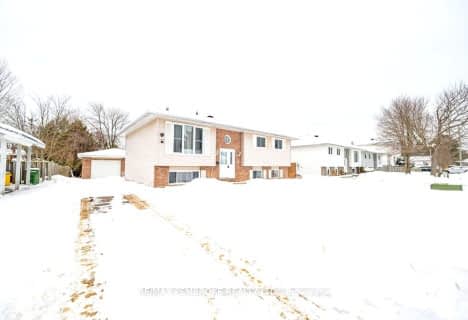
Video Tour

Pine View Public School
Elementary: Public
2.68 km
Herman Street Public School
Elementary: Public
1.88 km
St Francis of Assisi Catholic School
Elementary: Catholic
1.31 km
Our Lady of Sorrows Separate School
Elementary: Catholic
2.48 km
École élémentaire catholique Jeanne-Lajoie
Elementary: Catholic
9.53 km
Valour JK to 12 School - Elementary School
Elementary: Public
1.42 km
École secondaire publique L'Équinoxe
Secondary: Public
12.07 km
Renfrew County Adult Day School
Secondary: Public
11.99 km
École secondaire catholique Jeanne-Lajoie
Secondary: Catholic
9.55 km
Valour JK to 12 School - Secondary School
Secondary: Public
1.40 km
Bishop Smith Catholic High School
Secondary: Catholic
13.65 km
Fellowes High School
Secondary: Public
14.47 km






