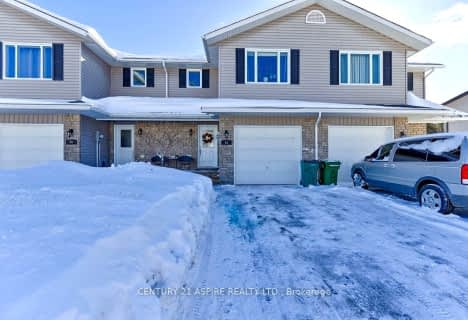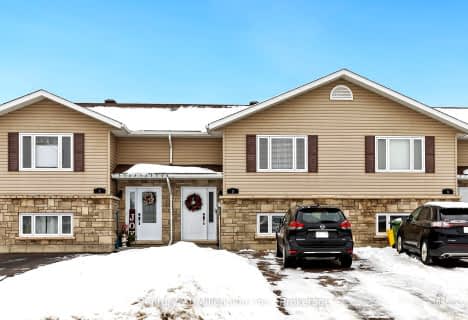
Pine View Public School
Elementary: Public
3.36 km
Herman Street Public School
Elementary: Public
1.16 km
St Francis of Assisi Catholic School
Elementary: Catholic
1.08 km
Our Lady of Sorrows Separate School
Elementary: Catholic
1.80 km
École élémentaire catholique Jeanne-Lajoie
Elementary: Catholic
10.26 km
Valour JK to 12 School - Elementary School
Elementary: Public
1.16 km
École secondaire publique L'Équinoxe
Secondary: Public
12.79 km
Renfrew County Adult Day School
Secondary: Public
12.71 km
École secondaire catholique Jeanne-Lajoie
Secondary: Catholic
10.27 km
Valour JK to 12 School - Secondary School
Secondary: Public
1.14 km
Bishop Smith Catholic High School
Secondary: Catholic
14.37 km
Fellowes High School
Secondary: Public
15.20 km




