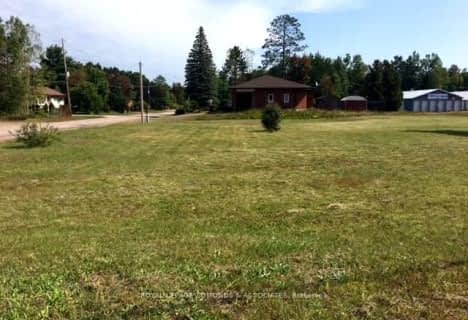
Pine View Public School
Elementary: Public
3.30 km
Herman Street Public School
Elementary: Public
1.37 km
St Francis of Assisi Catholic School
Elementary: Catholic
0.72 km
Our Lady of Sorrows Separate School
Elementary: Catholic
1.89 km
École élémentaire catholique Jeanne-Lajoie
Elementary: Catholic
10.10 km
Valour JK to 12 School - Elementary School
Elementary: Public
0.82 km
École secondaire publique L'Équinoxe
Secondary: Public
12.62 km
Renfrew County Adult Day School
Secondary: Public
12.55 km
École secondaire catholique Jeanne-Lajoie
Secondary: Catholic
10.11 km
Valour JK to 12 School - Secondary School
Secondary: Public
0.80 km
Bishop Smith Catholic High School
Secondary: Catholic
14.22 km
Fellowes High School
Secondary: Public
15.02 km

