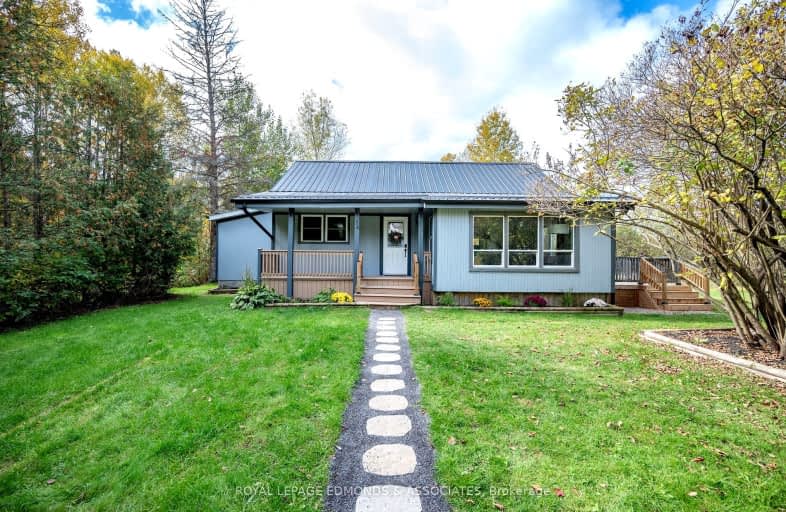Car-Dependent
- Almost all errands require a car.
5
/100
Somewhat Bikeable
- Most errands require a car.
45
/100

Pine View Public School
Elementary: Public
1.10 km
Herman Street Public School
Elementary: Public
5.61 km
St Francis of Assisi Catholic School
Elementary: Catholic
4.96 km
Our Lady of Sorrows Separate School
Elementary: Catholic
6.25 km
École élémentaire catholique Jeanne-Lajoie
Elementary: Catholic
5.94 km
Valour JK to 12 School - Elementary School
Elementary: Public
5.05 km
École secondaire publique L'Équinoxe
Secondary: Public
8.48 km
Renfrew County Adult Day School
Secondary: Public
8.36 km
École secondaire catholique Jeanne-Lajoie
Secondary: Catholic
5.96 km
Valour JK to 12 School - Secondary School
Secondary: Public
5.03 km
Bishop Smith Catholic High School
Secondary: Catholic
10.00 km
Fellowes High School
Secondary: Public
10.91 km
-
Petawawa Civic Centre Splash Pad
Renfrew ON 5.15km -
Petawawa Off Leash Dog Park
Civic Centre, Petawawa ON 5.19km -
Civitan Playland
Cartier St (Dutch Dr), Petawawa ON 5.23km
-
BMO Bank of Montreal
2959 Petawawa Blvd, Petawawa ON K8H 1Y1 4.3km -
TD Bank Financial Group
3025 Petawawa Blvd, Petawawa ON K8H 1X9 4.57km -
Northern Credit Union
3025 Petawawa Blvd, Petawawa ON K8H 1X9 4.58km

