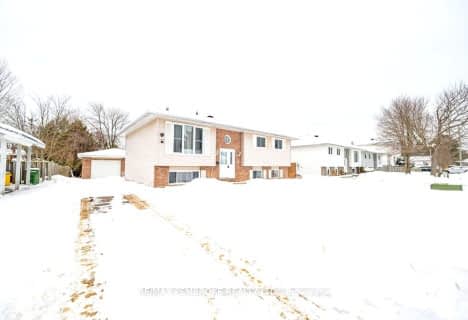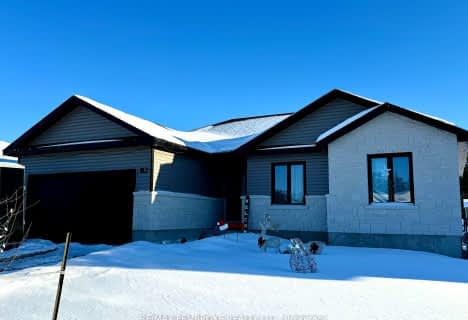
Pine View Public School
Elementary: Public
2.86 km
Herman Street Public School
Elementary: Public
1.66 km
St Francis of Assisi Catholic School
Elementary: Catholic
1.39 km
Our Lady of Sorrows Separate School
Elementary: Catholic
2.30 km
École élémentaire catholique Jeanne-Lajoie
Elementary: Catholic
9.78 km
Valour JK to 12 School - Elementary School
Elementary: Public
1.49 km
École secondaire publique L'Équinoxe
Secondary: Public
12.32 km
Renfrew County Adult Day School
Secondary: Public
12.23 km
École secondaire catholique Jeanne-Lajoie
Secondary: Catholic
9.79 km
Valour JK to 12 School - Secondary School
Secondary: Public
1.47 km
Bishop Smith Catholic High School
Secondary: Catholic
13.89 km
Fellowes High School
Secondary: Public
14.73 km










