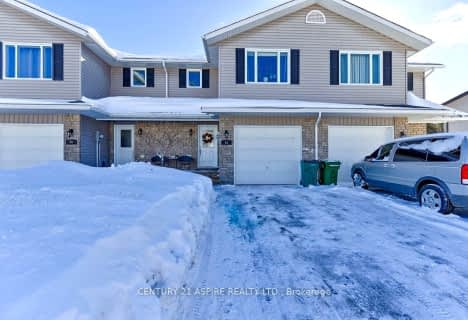
Video Tour

Pine View Public School
Elementary: Public
3.76 km
Herman Street Public School
Elementary: Public
0.76 km
St Francis of Assisi Catholic School
Elementary: Catholic
1.17 km
Our Lady of Sorrows Separate School
Elementary: Catholic
1.44 km
École élémentaire catholique Jeanne-Lajoie
Elementary: Catholic
10.68 km
Valour JK to 12 School - Elementary School
Elementary: Public
1.23 km
École secondaire publique L'Équinoxe
Secondary: Public
13.22 km
Renfrew County Adult Day School
Secondary: Public
13.13 km
École secondaire catholique Jeanne-Lajoie
Secondary: Catholic
10.69 km
Valour JK to 12 School - Secondary School
Secondary: Public
1.21 km
Bishop Smith Catholic High School
Secondary: Catholic
14.79 km
Fellowes High School
Secondary: Public
15.63 km
-
Fish Hatchery
Renfrew ON 0.48km -
Petawawa Civic Centre Splash Pad
Renfrew ON 0.68km -
Civitan Playland
Cartier St (Dutch Dr), Petawawa ON 0.69km
-
Northern Credit Union
3025 Petawawa Blvd, Petawawa ON K8H 1X9 0.56km -
TD Bank Financial Group
3025 Petawawa Blvd, Petawawa ON K8H 1X9 0.6km -
BMO Bank of Montreal
2959 Petawawa Blvd, Petawawa ON K8H 1Y1 0.76km

