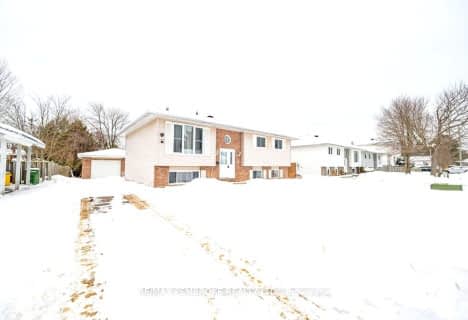
Pine View Public School
Elementary: Public
3.84 km
Herman Street Public School
Elementary: Public
0.70 km
St Francis of Assisi Catholic School
Elementary: Catholic
1.25 km
Our Lady of Sorrows Separate School
Elementary: Catholic
1.39 km
École élémentaire catholique Jeanne-Lajoie
Elementary: Catholic
10.77 km
Valour JK to 12 School - Elementary School
Elementary: Public
1.30 km
École secondaire publique L'Équinoxe
Secondary: Public
13.30 km
Renfrew County Adult Day School
Secondary: Public
13.21 km
École secondaire catholique Jeanne-Lajoie
Secondary: Catholic
10.78 km
Valour JK to 12 School - Secondary School
Secondary: Public
1.28 km
Bishop Smith Catholic High School
Secondary: Catholic
14.87 km
Fellowes High School
Secondary: Public
15.71 km






