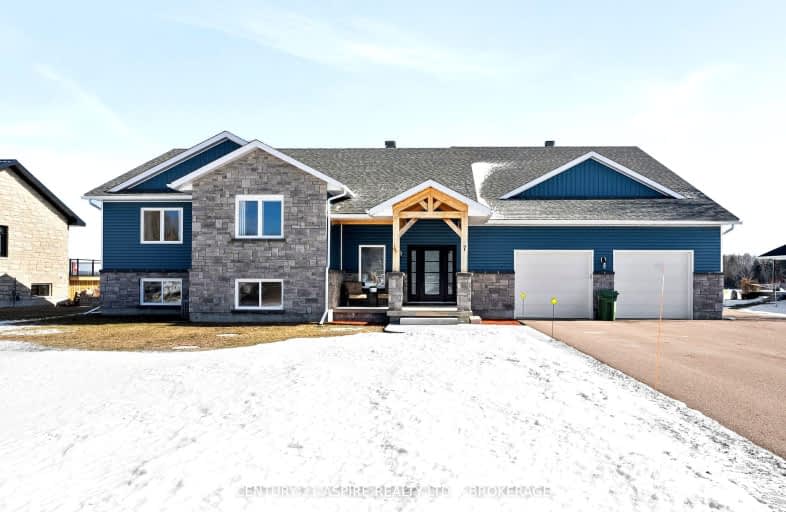Sold on Jul 18, 2018
Note: Property is not currently for sale or for rent.

-
Type: Vacant Land
-
Lot Size: 112.67 x 277.56
-
Age: No Data
-
Taxes: $818 per year
-
Days on Site: 554 Days
-
Added: Dec 19, 2024 (1 year on market)
-
Updated:
-
Last Checked: 1 month ago
-
MLS®#: X10204182
-
Listed By: Century 21 neville realty ltd.
Build your dream home on this rare Ottawa River waterfront lot, 112' of waterfront, quiet cul-de-sac with newer houses on adjacent lots; municipal water, natural gas, fibre internet and underground hydro services available; lot is cleared and filled. Don't miss your opportunity to live on the water! Also includes deeded/shared ownership to a separate waterfront lot on the same street.
Property Details
Facts for 7 FAIRWAY Drive, Petawawa
Status
Days on Market: 554
Last Status: Sold
Sold Date: Jul 18, 2018
Closed Date: Dec 20, 2018
Expiry Date: Aug 31, 2018
Sold Price: $195,000
Unavailable Date: Nov 30, -0001
Input Date: Jan 11, 2017
Property
Status: Sale
Property Type: Vacant Land
Area: Petawawa
Community: 520 - Petawawa
Availability Date: TBA
Building
Water Supply: Municipal
Fees
Tax Year: 2016
Tax Legal Description: LOT 4, PLAN 599 PETAWAWA; TOWN OF PETAWAWA
Taxes: $818
Highlights
Feature: Golf
Feature: Waterfront
Land
Cross Street: Petawawa Blvd to Gol
Municipality District: Petawawa
Fronting On: East
Parcel Number: 571100343
Sewer: None
Lot Depth: 277.56
Lot Frontage: 112.67
Acres: .50-1.99
Zoning: RESIDENTIAL (R-1
Rural Services: Internet High Spd
Rural Services: Natural Gas
| XXXXXXXX | XXX XX, XXXX |
XXXX XXX XXXX |
$XXX,XXX |
| XXX XX, XXXX |
XXXXXX XXX XXXX |
$XXX,XXX | |
| XXXXXXXX | XXX XX, XXXX |
XXXX XXX XXXX |
$X,XXX,XXX |
| XXX XX, XXXX |
XXXXXX XXX XXXX |
$X,XXX,XXX | |
| XXXXXXXX | XXX XX, XXXX |
XXXX XXX XXXX |
$X,XXX,XXX |
| XXX XX, XXXX |
XXXXXX XXX XXXX |
$X,XXX,XXX |
| XXXXXXXX XXXX | XXX XX, XXXX | $195,000 XXX XXXX |
| XXXXXXXX XXXXXX | XXX XX, XXXX | $219,900 XXX XXXX |
| XXXXXXXX XXXX | XXX XX, XXXX | $1,125,000 XXX XXXX |
| XXXXXXXX XXXXXX | XXX XX, XXXX | $1,199,000 XXX XXXX |
| XXXXXXXX XXXX | XXX XX, XXXX | $1,125,000 XXX XXXX |
| XXXXXXXX XXXXXX | XXX XX, XXXX | $1,199,000 XXX XXXX |

École intermédiaire catholique Jeanne-Lajoie
Elementary: CatholicHoly Name Separate School
Elementary: CatholicÉcole élémentaire publique L'Équinoxe
Elementary: PublicPine View Public School
Elementary: PublicRockwood Public School
Elementary: PublicÉcole élémentaire catholique Jeanne-Lajoie
Elementary: CatholicÉcole secondaire publique L'Équinoxe
Secondary: PublicRenfrew County Adult Day School
Secondary: PublicÉcole secondaire catholique Jeanne-Lajoie
Secondary: CatholicValour JK to 12 School - Secondary School
Secondary: PublicBishop Smith Catholic High School
Secondary: CatholicFellowes High School
Secondary: Public