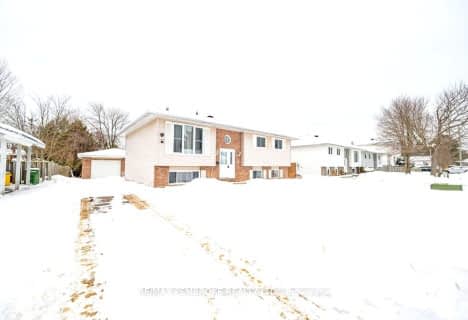
Pine View Public School
Elementary: Public
2.77 km
Herman Street Public School
Elementary: Public
1.75 km
St Francis of Assisi Catholic School
Elementary: Catholic
1.44 km
Our Lady of Sorrows Separate School
Elementary: Catholic
2.39 km
École élémentaire catholique Jeanne-Lajoie
Elementary: Catholic
9.69 km
Valour JK to 12 School - Elementary School
Elementary: Public
1.54 km
École secondaire publique L'Équinoxe
Secondary: Public
12.22 km
Renfrew County Adult Day School
Secondary: Public
12.13 km
École secondaire catholique Jeanne-Lajoie
Secondary: Catholic
9.70 km
Valour JK to 12 School - Secondary School
Secondary: Public
1.52 km
Bishop Smith Catholic High School
Secondary: Catholic
13.80 km
Fellowes High School
Secondary: Public
14.64 km








