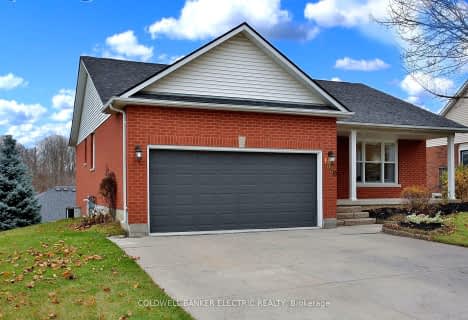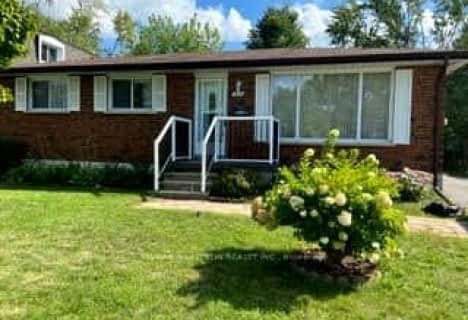
St. Alphonsus Catholic Elementary School
Elementary: Catholic
2.51 km
Kawartha Heights Public School
Elementary: Public
1.02 km
Roger Neilson Public School
Elementary: Public
2.55 km
Keith Wightman Public School
Elementary: Public
2.55 km
James Strath Public School
Elementary: Public
2.32 km
St. Catherine Catholic Elementary School
Elementary: Catholic
2.96 km
ÉSC Monseigneur-Jamot
Secondary: Catholic
2.57 km
Peterborough Collegiate and Vocational School
Secondary: Public
5.48 km
Kenner Collegiate and Vocational Institute
Secondary: Public
3.02 km
Holy Cross Catholic Secondary School
Secondary: Catholic
1.23 km
Crestwood Secondary School
Secondary: Public
2.46 km
St. Peter Catholic Secondary School
Secondary: Catholic
4.59 km










