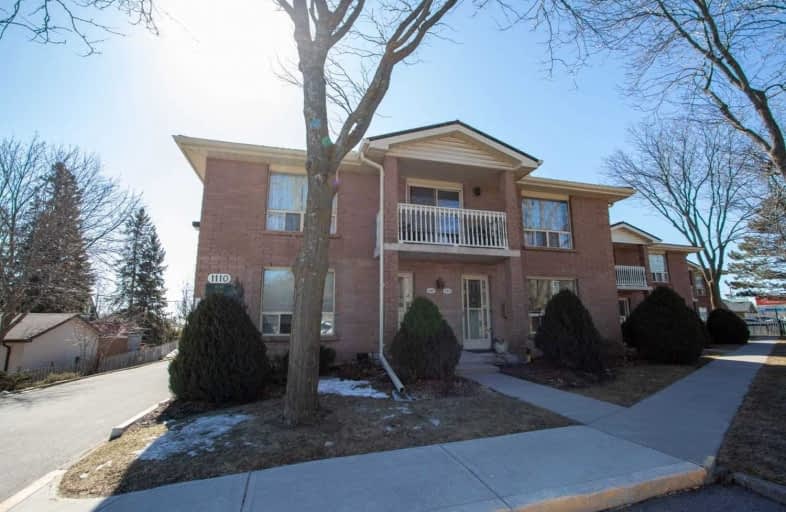Very Walkable
- Most errands can be accomplished on foot.
Bikeable
- Some errands can be accomplished on bike.

St. Alphonsus Catholic Elementary School
Elementary: CatholicKeith Wightman Public School
Elementary: PublicSt. Teresa Catholic Elementary School
Elementary: CatholicQueen Mary Public School
Elementary: PublicWestmount Public School
Elementary: PublicPrince of Wales Public School
Elementary: PublicÉSC Monseigneur-Jamot
Secondary: CatholicPeterborough Collegiate and Vocational School
Secondary: PublicKenner Collegiate and Vocational Institute
Secondary: PublicHoly Cross Catholic Secondary School
Secondary: CatholicCrestwood Secondary School
Secondary: PublicSt. Peter Catholic Secondary School
Secondary: Catholic-
King Edward Park
Peterborough ON 1.82km -
Simcoe & Bethune Park
1.97km -
Roper Park
Peterborough ON 2.17km
-
Localcoin Bitcoin ATM - Mister Convenience
1032 Monaghan Rd, Peterborough ON K9J 5L1 0.83km -
Scotiabank
900 Lansdowne St W, Peterborough ON K9J 1Z8 0.89km -
President's Choice Financial ATM
741 Lansdowne St W, Peterborough ON K9J 1Z2 1.01km
More about this building
View 1110 Clonsilla Avenue, Peterborough- 2 bath
- 3 bed
- 1000 sqft
20-740 CHAMBERLAIN Street, Peterborough, Ontario • K9J 4M3 • Otonabee

