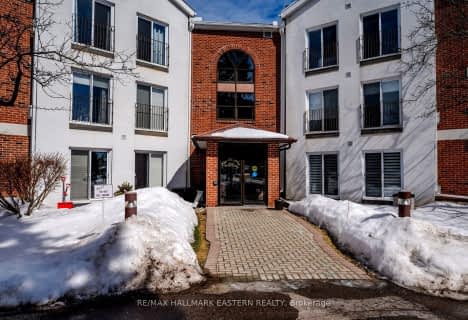
Adam Scott Intermediate School
Elementary: PublicQueen Elizabeth Public School
Elementary: PublicR F Downey Public School
Elementary: PublicSt. Paul Catholic Elementary School
Elementary: CatholicEdmison Heights Public School
Elementary: PublicSt. Anne Catholic Elementary School
Elementary: CatholicÉSC Monseigneur-Jamot
Secondary: CatholicPeterborough Collegiate and Vocational School
Secondary: PublicKenner Collegiate and Vocational Institute
Secondary: PublicAdam Scott Collegiate and Vocational Institute
Secondary: PublicThomas A Stewart Secondary School
Secondary: PublicSt. Peter Catholic Secondary School
Secondary: Catholic- 2 bath
- 2 bed
- 1000 sqft
210-475 Parkhill Road West, Peterborough, Ontario • K9H 7M5 • Downtown
- 2 bath
- 2 bed
- 900 sqft
205-1111 Water Street, Peterborough North, Ontario • K9H 3P7 • 1 Central


