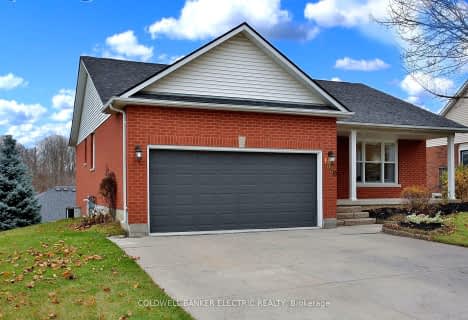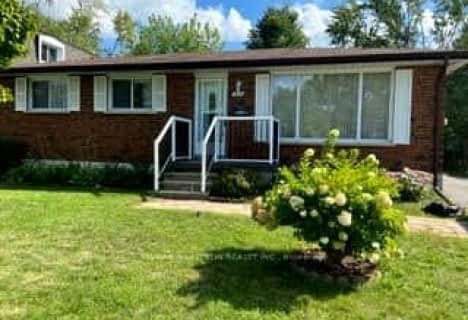Car-Dependent
- Most errands require a car.
30
/100
Somewhat Bikeable
- Most errands require a car.
39
/100

St. Alphonsus Catholic Elementary School
Elementary: Catholic
3.18 km
Kawartha Heights Public School
Elementary: Public
1.64 km
Roger Neilson Public School
Elementary: Public
3.01 km
Keith Wightman Public School
Elementary: Public
3.23 km
James Strath Public School
Elementary: Public
2.81 km
St. Catherine Catholic Elementary School
Elementary: Catholic
3.61 km
ÉSC Monseigneur-Jamot
Secondary: Catholic
3.21 km
Peterborough Collegiate and Vocational School
Secondary: Public
6.18 km
Kenner Collegiate and Vocational Institute
Secondary: Public
3.54 km
Holy Cross Catholic Secondary School
Secondary: Catholic
1.94 km
Crestwood Secondary School
Secondary: Public
2.88 km
St. Peter Catholic Secondary School
Secondary: Catholic
5.30 km
-
Millennium Park
288 Water St, Peterborough ON K9H 3C7 5.77km -
Ecology Park
1899 Ashburnham Dr, Peterborough ON K9L 1P8 6.26km -
Henderson Rec Equip Ltd
2311 Hwy 134, Peterborough ON K9J 8J6 6.34km
-
CIBC
1781 Lansdowne St W, Peterborough ON K9K 2T4 1.37km -
Kawartha Credit Union
1905 Lansdowne St W, Peterborough ON K9K 0C9 1.46km -
BMO Bank of Montreal
1200 Lansdowne St W, Peterborough ON K9J 2A1 2.1km










