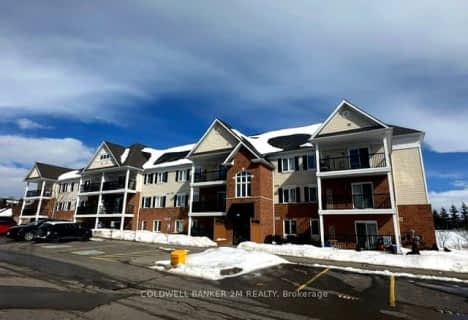Somewhat Walkable
- Some errands can be accomplished on foot.
66
/100
Bikeable
- Some errands can be accomplished on bike.
56
/100

St. Alphonsus Catholic Elementary School
Elementary: Catholic
2.86 km
Kawartha Heights Public School
Elementary: Public
0.74 km
Keith Wightman Public School
Elementary: Public
2.84 km
Westmount Public School
Elementary: Public
3.41 km
James Strath Public School
Elementary: Public
1.01 km
St. Catherine Catholic Elementary School
Elementary: Catholic
2.09 km
ÉSC Monseigneur-Jamot
Secondary: Catholic
1.70 km
Peterborough Collegiate and Vocational School
Secondary: Public
5.45 km
Kenner Collegiate and Vocational Institute
Secondary: Public
3.85 km
Holy Cross Catholic Secondary School
Secondary: Catholic
1.54 km
Crestwood Secondary School
Secondary: Public
1.06 km
St. Peter Catholic Secondary School
Secondary: Catholic
4.16 km
-
Millennium Park
288 Water St, Peterborough ON K9H 3C7 5.26km -
Henderson Rec Equip Ltd
2311 Hwy 134, Peterborough ON K9J 8J6 5.56km -
Rotary Park
Peterborough ON 6.14km
-
CIBC
1781 Lansdowne St W, Peterborough ON K9K 2T4 0.46km -
Kawartha Credit Union
1905 Lansdowne St W, Peterborough ON K9K 0C9 0.49km -
BMO Bank of Montreal
1200 Lansdowne St W, Peterborough ON K9J 2A1 1.7km
For Sale
3 Bedrooms
More about this building
View 1818 Cherryhill Road, Peterborough
