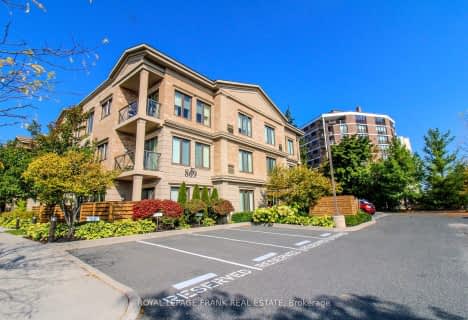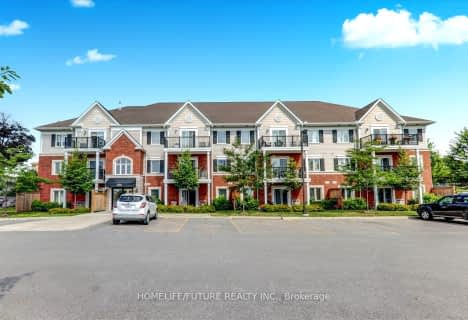Somewhat Walkable
- Some errands can be accomplished on foot.
Bikeable
- Some errands can be accomplished on bike.

St. Alphonsus Catholic Elementary School
Elementary: CatholicKawartha Heights Public School
Elementary: PublicKeith Wightman Public School
Elementary: PublicWestmount Public School
Elementary: PublicJames Strath Public School
Elementary: PublicSt. Catherine Catholic Elementary School
Elementary: CatholicÉSC Monseigneur-Jamot
Secondary: CatholicPeterborough Collegiate and Vocational School
Secondary: PublicKenner Collegiate and Vocational Institute
Secondary: PublicHoly Cross Catholic Secondary School
Secondary: CatholicCrestwood Secondary School
Secondary: PublicSt. Peter Catholic Secondary School
Secondary: Catholic-
Millennium Park
288 Water St, Peterborough ON K9H 3C7 5.26km -
Henderson Rec Equip Ltd
2311 Hwy 134, Peterborough ON K9J 8J6 5.56km -
Rotary Park
Peterborough ON 6.14km
-
CIBC
1781 Lansdowne St W, Peterborough ON K9K 2T4 0.46km -
Kawartha Credit Union
1905 Lansdowne St W, Peterborough ON K9K 0C9 0.49km -
BMO Bank of Montreal
1200 Lansdowne St W, Peterborough ON K9J 2A1 1.7km
For Sale
More about this building
View 1818 Cherryhill Road, Peterborough- 2 bath
- 2 bed
- 900 sqft
110-869 Clonsilla Avenue, Peterborough, Ontario • K9J 0B7 • Monaghan
- 2 bath
- 2 bed
- 1000 sqft
116A-1099 Clonsilla Avenue, Peterborough, Ontario • K9J 8L8 • Monaghan
- 1 bath
- 2 bed
- 700 sqft
305-910 Wentworth Street, Peterborough, Ontario • K9J 8R8 • Monaghan




