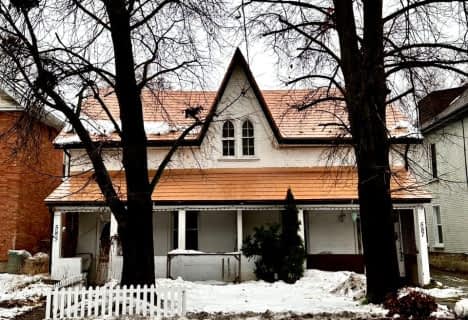
Highland Heights Public School
Elementary: Public
1.40 km
Adam Scott Intermediate School
Elementary: Public
1.86 km
Queen Elizabeth Public School
Elementary: Public
1.17 km
Immaculate Conception Catholic Elementary School
Elementary: Catholic
1.19 km
Armour Heights Public School
Elementary: Public
1.32 km
St. Anne Catholic Elementary School
Elementary: Catholic
1.21 km
Peterborough Collegiate and Vocational School
Secondary: Public
0.19 km
Kenner Collegiate and Vocational Institute
Secondary: Public
3.61 km
Holy Cross Catholic Secondary School
Secondary: Catholic
4.42 km
Adam Scott Collegiate and Vocational Institute
Secondary: Public
1.84 km
Thomas A Stewart Secondary School
Secondary: Public
2.42 km
St. Peter Catholic Secondary School
Secondary: Catholic
1.76 km

