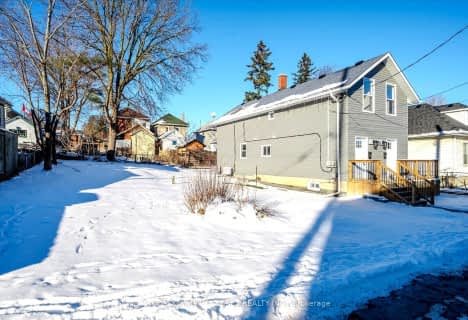
Adam Scott Intermediate School
Elementary: Public
1.70 km
Queen Elizabeth Public School
Elementary: Public
1.48 km
Immaculate Conception Catholic Elementary School
Elementary: Catholic
1.23 km
Armour Heights Public School
Elementary: Public
0.33 km
King George Public School
Elementary: Public
0.87 km
St. Anne Catholic Elementary School
Elementary: Catholic
1.71 km
Peterborough Collegiate and Vocational School
Secondary: Public
1.36 km
Kenner Collegiate and Vocational Institute
Secondary: Public
4.40 km
Holy Cross Catholic Secondary School
Secondary: Catholic
5.58 km
Adam Scott Collegiate and Vocational Institute
Secondary: Public
1.70 km
Thomas A Stewart Secondary School
Secondary: Public
1.70 km
St. Peter Catholic Secondary School
Secondary: Catholic
3.02 km

