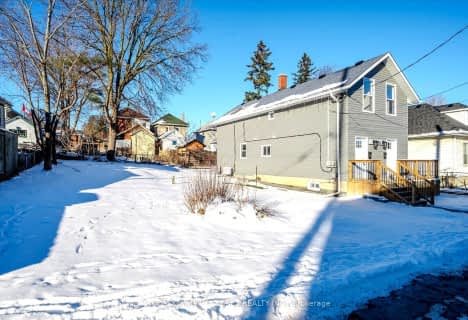Sold on Apr 30, 2017
Note: Property is not currently for sale or for rent.

-
Type: Detached
-
Style: 2 1/2 Storey
-
Lot Size: 25.5 x 69
-
Age: No Data
-
Taxes: $2,308 per year
-
Days on Site: 17 Days
-
Added: Sep 19, 2023 (2 weeks on market)
-
Updated:
-
Last Checked: 3 months ago
-
MLS®#: X6923149
-
Listed By: Realty guys inc. brokerage
LARGE 2.5 STORY HOME, MAIN FLOOR IS SPACIOUS WITH LIVING ROOM, DINING ROOM, LARGE KITCHEN AND BACK MUDROOM WITH WALKOUT TO THE REAR PARKING. 2ND FLOOR OFFERS 3 BEDROOMS, ONE BEDROOM HAS A BACK ROOM THAT ATTACHED TO IT THAT IS 17'5 X 5'7, THE 3RD LEVEL IS A LARGE ATTIC THAT IS READY FOR FUTURE DEVELOPMENT. ANY RENT TO OWN ITEMS THAT ARE IN THE HOME WILL BE PAID OUT AT CLOSING. THIS HOME HAS LOTS OF POTENTIAL AND IS A GREAT FIXER UPPER HOME. THIS HOME IS BEING SOLD IN AS IS CONDITION.
Property Details
Facts for 27 Park Street North, Peterborough
Status
Days on Market: 17
Last Status: Sold
Sold Date: Apr 30, 2017
Closed Date: Jun 01, 2017
Expiry Date: Jul 13, 2017
Sold Price: $140,000
Unavailable Date: Apr 30, 2017
Input Date: Apr 12, 2017
Property
Status: Sale
Property Type: Detached
Style: 2 1/2 Storey
Area: Peterborough
Community: Otonabee
Availability Date: FLEX
Assessment Amount: $160,000
Inside
Bedrooms Plus: 3
Bathrooms: 1
Kitchens: 1
Rooms: 9
Washrooms: 1
Building
Basement: Full
Fees
Tax Year: 2017
Tax Legal Description: PT LT 2 PL 43 PETERBOROUGH AS IN R390710 EXCEPT TH
Taxes: $2,308
Land
Municipality District: Peterborough
Parcel Number: 280800060
Sewer: Sewers
Lot Depth: 69
Lot Frontage: 25.5
Lot Irregularities: 25.5 X 69
Zoning: RES
Rooms
Room details for 27 Park Street North, Peterborough
| Type | Dimensions | Description |
|---|---|---|
| Living Main | 2.97 x 3.73 | |
| Dining Main | 3.04 x 4.26 | |
| Kitchen Main | 2.84 x 4.36 | |
| Mudroom Main | 1.82 x 5.68 | |
| Prim Bdrm 2nd | 2.69 x 4.06 | |
| Br 2nd | 3.04 x 3.27 | |
| Br 2nd | 2.92 x 3.27 |
| XXXXXXXX | XXX XX, XXXX |
XXXXXXX XXX XXXX |
|
| XXX XX, XXXX |
XXXXXX XXX XXXX |
$XXX,XXX | |
| XXXXXXXX | XXX XX, XXXX |
XXXX XXX XXXX |
$XXX,XXX |
| XXX XX, XXXX |
XXXXXX XXX XXXX |
$XXX,XXX | |
| XXXXXXXX | XXX XX, XXXX |
XXXX XXX XXXX |
$XXX,XXX |
| XXX XX, XXXX |
XXXXXX XXX XXXX |
$XXX,XXX | |
| XXXXXXXX | XXX XX, XXXX |
XXXXXXX XXX XXXX |
|
| XXX XX, XXXX |
XXXXXX XXX XXXX |
$XXX,XXX | |
| XXXXXXXX | XXX XX, XXXX |
XXXXXXX XXX XXXX |
|
| XXX XX, XXXX |
XXXXXX XXX XXXX |
$XXX,XXX | |
| XXXXXXXX | XXX XX, XXXX |
XXXXXXX XXX XXXX |
|
| XXX XX, XXXX |
XXXXXX XXX XXXX |
$XXX,XXX |
| XXXXXXXX XXXXXXX | XXX XX, XXXX | XXX XXXX |
| XXXXXXXX XXXXXX | XXX XX, XXXX | $295,000 XXX XXXX |
| XXXXXXXX XXXX | XXX XX, XXXX | $330,000 XXX XXXX |
| XXXXXXXX XXXXXX | XXX XX, XXXX | $350,000 XXX XXXX |
| XXXXXXXX XXXX | XXX XX, XXXX | $291,000 XXX XXXX |
| XXXXXXXX XXXXXX | XXX XX, XXXX | $299,000 XXX XXXX |
| XXXXXXXX XXXXXXX | XXX XX, XXXX | XXX XXXX |
| XXXXXXXX XXXXXX | XXX XX, XXXX | $325,000 XXX XXXX |
| XXXXXXXX XXXXXXX | XXX XX, XXXX | XXX XXXX |
| XXXXXXXX XXXXXX | XXX XX, XXXX | $295,000 XXX XXXX |
| XXXXXXXX XXXXXXX | XXX XX, XXXX | XXX XXXX |
| XXXXXXXX XXXXXX | XXX XX, XXXX | $350,000 XXX XXXX |

Kenner Intermediate School
Elementary: PublicÉÉC Monseigneur-Jamot
Elementary: CatholicSt. Alphonsus Catholic Elementary School
Elementary: CatholicSt. John Catholic Elementary School
Elementary: CatholicKeith Wightman Public School
Elementary: PublicPrince of Wales Public School
Elementary: PublicÉSC Monseigneur-Jamot
Secondary: CatholicPeterborough Collegiate and Vocational School
Secondary: PublicKenner Collegiate and Vocational Institute
Secondary: PublicHoly Cross Catholic Secondary School
Secondary: CatholicAdam Scott Collegiate and Vocational Institute
Secondary: PublicSt. Peter Catholic Secondary School
Secondary: Catholic- 0 bath
- 0 bed
590 Wolfe Street, Peterborough, Ontario • K9J 2L8 • Otonabee
- 0 bath
- 0 bed
33 Greenhill Drive, Peterborough, Ontario • K9J 6E2 • Monaghan


