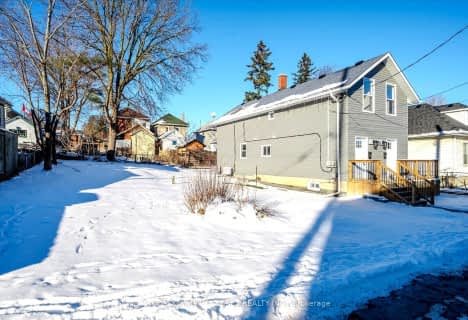
Kenner Intermediate School
Elementary: Public
1.68 km
ÉÉC Monseigneur-Jamot
Elementary: Catholic
0.53 km
St. Alphonsus Catholic Elementary School
Elementary: Catholic
1.41 km
St. John Catholic Elementary School
Elementary: Catholic
1.14 km
Keith Wightman Public School
Elementary: Public
1.39 km
Prince of Wales Public School
Elementary: Public
0.79 km
ÉSC Monseigneur-Jamot
Secondary: Catholic
3.12 km
Peterborough Collegiate and Vocational School
Secondary: Public
1.78 km
Kenner Collegiate and Vocational Institute
Secondary: Public
1.66 km
Holy Cross Catholic Secondary School
Secondary: Catholic
2.80 km
Adam Scott Collegiate and Vocational Institute
Secondary: Public
3.79 km
St. Peter Catholic Secondary School
Secondary: Catholic
2.14 km


